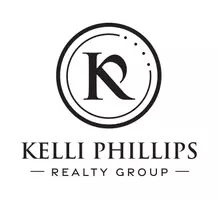$255,000
$262,000
2.7%For more information regarding the value of a property, please contact us for a free consultation.
125 Casual Ridge RUN Jasper, GA 30143
3 Beds
2 Baths
1,152 SqFt
Key Details
Sold Price $255,000
Property Type Single Family Home
Sub Type Single Family Residence
Listing Status Sold
Purchase Type For Sale
Square Footage 1,152 sqft
Price per Sqft $221
Subdivision Three Ridge
MLS Listing ID 7589598
Sold Date 11/21/25
Style Mobile,Ranch
Bedrooms 3
Full Baths 2
Construction Status Resale
HOA Y/N No
Year Built 1996
Annual Tax Amount $1,999
Tax Year 2024
Lot Size 0.780 Acres
Acres 0.78
Property Sub-Type Single Family Residence
Source First Multiple Listing Service
Property Description
Estate owned! Completely renovated mobile home in Jasper. Renovations include new exterior siding, thermal pane windows, new roof and new plumbing throughout. The mobile home is on a permanent foundation. Interior renovations include new drywall, new LVP flooring in the living areas and new carpet in the bedrooms. Kitchen updates include new white cabinets, granite countertops and stainless steel appliances. The spacious owner's suite is on the main floor with new cabinetry in the bath, granite countertops and a new tile shower. The secondary bedrooms share a guest bath with a new tile tub and vanity with a granite countertop. A laundry room is on the main level. New porches on the front and side of the home. The .78 acre lot is level and landscaped. A storage building/shed offers a covered carport.
Location
State GA
County Pickens
Area Three Ridge
Lake Name None
Rooms
Bedroom Description In-Law Floorplan,Master on Main
Other Rooms Outbuilding
Basement Crawl Space
Main Level Bedrooms 3
Dining Room Open Concept
Kitchen Breakfast Bar, Cabinets White, Eat-in Kitchen, Pantry, Stone Counters, View to Family Room
Interior
Interior Features Double Vanity, High Speed Internet
Heating Propane
Cooling Ceiling Fan(s), Central Air
Flooring Carpet, Ceramic Tile, Luxury Vinyl
Fireplaces Type None
Equipment None
Window Features Insulated Windows
Appliance Dishwasher, Electric Range, Microwave, Refrigerator
Laundry Main Level, Mud Room
Exterior
Exterior Feature Private Yard, Storage
Parking Features Carport, Covered, Detached, Driveway
Fence None
Pool None
Community Features None
Utilities Available Electricity Available, Water Available
Waterfront Description None
View Y/N Yes
View Rural, Trees/Woods
Roof Type Composition
Street Surface Asphalt
Accessibility None
Handicap Access None
Porch Front Porch, Side Porch
Total Parking Spaces 1
Private Pool false
Building
Lot Description Back Yard, Front Yard, Landscaped, Level, Private, Wooded
Story One
Foundation Concrete Perimeter
Sewer Septic Tank
Water Public
Architectural Style Mobile, Ranch
Level or Stories One
Structure Type Vinyl Siding
Construction Status Resale
Schools
Elementary Schools Harmony - Pickens
Middle Schools Pickens - Other
High Schools Pickens
Others
Senior Community no
Restrictions false
Tax ID 063 103 003
Read Less
Want to know what your home might be worth? Contact us for a FREE valuation!

Our team is ready to help you sell your home for the highest possible price ASAP

Bought with Atlanta Communities






