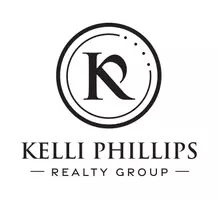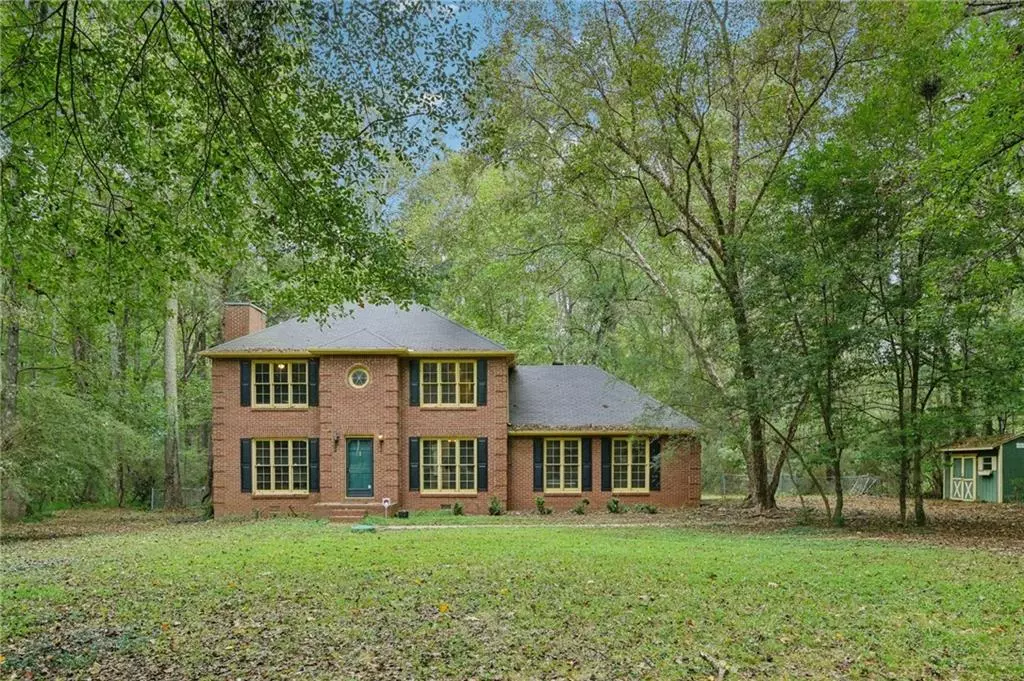$250,000
$270,000
7.4%For more information regarding the value of a property, please contact us for a free consultation.
55 Spivey Chase LN Jonesboro, GA 30236
3 Beds
2.5 Baths
1,698 SqFt
Key Details
Sold Price $250,000
Property Type Single Family Home
Sub Type Single Family Residence
Listing Status Sold
Purchase Type For Sale
Square Footage 1,698 sqft
Price per Sqft $147
MLS Listing ID 7662716
Sold Date 11/17/25
Style Traditional
Bedrooms 3
Full Baths 2
Half Baths 1
Construction Status Resale
HOA Y/N No
Year Built 1983
Annual Tax Amount $4,641
Tax Year 2024
Lot Size 2.630 Acres
Acres 2.63
Property Sub-Type Single Family Residence
Source First Multiple Listing Service
Property Description
This three-bedroom, two-and-a-half-bathroom two-story home, offers plenty of space and opportunity to personalize. Recent updates include a new HVAC system and septic tank. Inside, you'll find a living room with fireplace, a formal dining room, an eat-in kitchen, and a sunroom filled with natural light. The exterior features a two-car garage, a fenced backyard, and sits on approximately 2.63 acres for privacy and room to enjoy. With some cosmetic updates, this property can truly shine-don't miss the chance to make it your own!
Location
State GA
County Henry
Lake Name None
Rooms
Bedroom Description Other
Other Rooms Shed(s)
Basement None
Dining Room Separate Dining Room
Kitchen Cabinets White, Eat-in Kitchen
Interior
Interior Features Entrance Foyer, Wet Bar
Heating Central, Natural Gas
Cooling Central Air, Electric
Flooring Carpet, Hardwood
Fireplaces Number 1
Fireplaces Type Living Room
Equipment None
Window Features Insulated Windows
Appliance Dishwasher, Dryer, Electric Cooktop, Electric Oven, Electric Range, Range Hood, Refrigerator, Washer
Laundry Main Level
Exterior
Exterior Feature Private Yard, Rain Gutters
Parking Features Carport, Garage, Parking Pad
Garage Spaces 2.0
Fence None
Pool None
Community Features Other
Utilities Available Electricity Available, Water Available
Waterfront Description None
View Y/N Yes
View Trees/Woods
Roof Type Composition
Street Surface Concrete
Accessibility None
Handicap Access None
Porch Deck
Total Parking Spaces 2
Private Pool false
Building
Lot Description Back Yard, Front Yard, Sprinklers In Front, Sprinklers In Rear
Story Two
Foundation Slab
Sewer Septic Tank
Water Public
Architectural Style Traditional
Level or Stories Two
Structure Type Brick,Vinyl Siding
Construction Status Resale
Schools
Elementary Schools Pate'S Creek
Middle Schools Dutchtown
High Schools Dutchtown
Others
Senior Community no
Restrictions false
Tax ID 032B01069000
Read Less
Want to know what your home might be worth? Contact us for a FREE valuation!

Our team is ready to help you sell your home for the highest possible price ASAP

Bought with Century 21 Results


