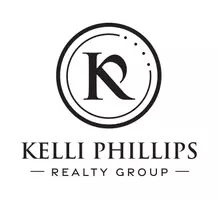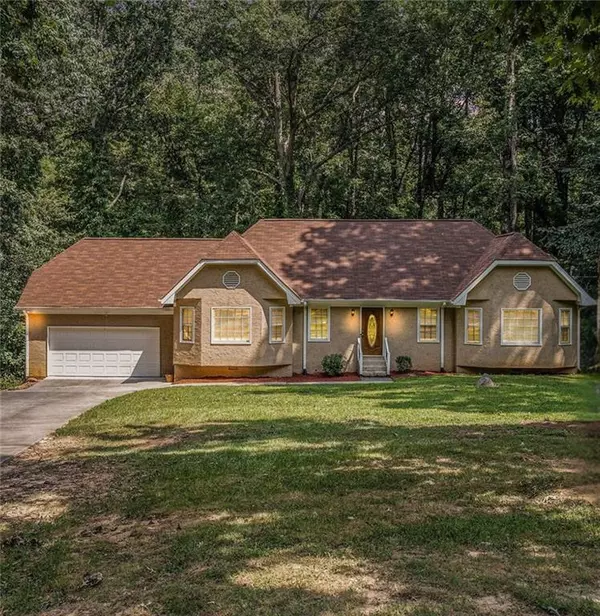$235,000
$235,000
For more information regarding the value of a property, please contact us for a free consultation.
9224 Snipe LN Jonesboro, GA 30236
3 Beds
2.5 Baths
0.77 Acres Lot
Key Details
Sold Price $235,000
Property Type Single Family Home
Sub Type Single Family Residence
Listing Status Sold
Purchase Type For Sale
Subdivision Thornton Estates
MLS Listing ID 7610099
Sold Date 10/22/25
Style Ranch
Bedrooms 3
Full Baths 2
Half Baths 1
Construction Status Resale
HOA Y/N No
Year Built 1986
Annual Tax Amount $2,774
Tax Year 2024
Lot Size 0.770 Acres
Acres 0.77
Property Sub-Type Single Family Residence
Source First Multiple Listing Service
Property Description
Welcome to this delightful 3-bedroom, 2.5-bathroom home tucked away in a peaceful neighborhood. As you walk in, you'll find a bright living room featuring vaulted ceilings that add an open and airy feel. The updated bathroom brings a modern touch, while the master suite serves as a relaxing retreat with its walk-in closet, double vanity, and separate shower. The spacious kitchen is ideal for preparing meals, and the dining area is perfect for gathering with family or hosting guests. Outside, enjoy a large front and backyard with plenty of room for gardening, entertaining, or simply unwinding. Additional highlights include extra parking and a brand-new roof, offering peace of mind for years to come. Just two miles from Spivey Splash Water Park, this home is also close to walking trails, an indoor pool, a dog park, tennis courts, and picnic areas-great for anyone with an active lifestyle. Don't miss your chance to see this lovely home. Contact us today to schedule a showing.
Location
State GA
County Clayton
Area Thornton Estates
Lake Name None
Rooms
Bedroom Description Master on Main
Other Rooms None
Basement Crawl Space
Main Level Bedrooms 3
Dining Room Open Concept
Kitchen Country Kitchen
Interior
Interior Features Double Vanity, High Speed Internet, Walk-In Closet(s)
Heating Central, Electric
Cooling Ceiling Fan(s), Central Air
Flooring Hardwood, Laminate
Fireplaces Number 1
Fireplaces Type Family Room
Equipment None
Window Features Bay Window(s)
Appliance Dishwasher, Microwave, Refrigerator
Laundry In Garage
Exterior
Exterior Feature None
Parking Features Garage
Garage Spaces 2.0
Fence None
Pool None
Community Features None
Utilities Available Cable Available, Electricity Available, Phone Available, Sewer Available, Water Available
Waterfront Description None
View Y/N Yes
View City
Roof Type Composition
Street Surface Asphalt
Accessibility None
Handicap Access None
Porch Deck
Total Parking Spaces 2
Private Pool false
Building
Lot Description Sloped
Story One
Foundation Slab
Sewer Septic Tank
Water Public
Architectural Style Ranch
Level or Stories One
Structure Type Stucco
Construction Status Resale
Schools
Elementary Schools Suder
Middle Schools M.D. Roberts
High Schools Jonesboro
Others
Senior Community no
Restrictions false
Tax ID 06031D A011
Ownership Fee Simple
Financing no
Read Less
Want to know what your home might be worth? Contact us for a FREE valuation!

Our team is ready to help you sell your home for the highest possible price ASAP

Bought with Non FMLS Member






