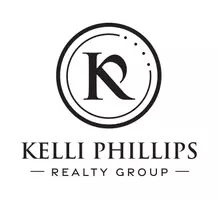$449,000
$449,900
0.2%For more information regarding the value of a property, please contact us for a free consultation.
206 Baylee Ridge CIR Dacula, GA 30019
4 Beds
2.5 Baths
2,681 SqFt
Key Details
Sold Price $449,000
Property Type Single Family Home
Sub Type Single Family Residence
Listing Status Sold
Purchase Type For Sale
Square Footage 2,681 sqft
Price per Sqft $167
Subdivision Baylee Preserve
MLS Listing ID 7628258
Sold Date 09/29/25
Style Other
Bedrooms 4
Full Baths 2
Half Baths 1
Construction Status Resale
HOA Fees $37/ann
HOA Y/N Yes
Year Built 2019
Annual Tax Amount $6,665
Tax Year 2024
Lot Size 0.340 Acres
Acres 0.34
Property Sub-Type Single Family Residence
Source First Multiple Listing Service
Property Description
NEARLY NEW CRAFTSMAN STYLE HOME. 4 BEDROOMS AND 2 1/2 BATHS LUXURIOUS DETAILS THROUGHOUT CRAFSMAN INTERIOR DOORS, UPGRADE LIGHTING, FORMAL BANQUET SIZE DINING, GOURMET KITCHEN WITH 42 " STAINED CABINETS, TILE BACKSPLASH, GAS RANGE, FARMHOUSE SINK, MICROWAVE, DISHWASHER, LARGE ISLAND IN KITCHEN, LARGE PANTRY, OPEN TO LARGE FAMILY ROOM W/BRICK FIREPLACE AND COFER CEILING, COVERED PATIO WITH FIREPLACE OVER LOOKS PRIVATE WOODED BACKYARD. UPSTAIRS 4 BEDROOMS, 3 XTRA LARGE GUEST ROOMS, FULL BATH, LARGE MASTER SUITE WITH SITTING AREA AND LARGE WALK IN CLOSET, LARGE GARDEN BATH WITH TILE SHOWER AND GARDEN TUB AND DOUBLE VANITIES. TO MANY EXTRAS TO LIST. SHOW AND SELL!
Location
State GA
County Gwinnett
Area Baylee Preserve
Lake Name None
Rooms
Bedroom Description Split Bedroom Plan
Other Rooms None
Basement None
Dining Room Seats 12+, Separate Dining Room
Kitchen Breakfast Bar, Eat-in Kitchen, Kitchen Island, Solid Surface Counters, View to Family Room
Interior
Interior Features Coffered Ceiling(s), Disappearing Attic Stairs, Double Vanity, Entrance Foyer, Entrance Foyer 2 Story, High Ceilings 9 ft Main, Tray Ceiling(s), Walk-In Closet(s)
Heating Forced Air, Natural Gas, Zoned
Cooling Ceiling Fan(s), Central Air, Zoned
Flooring Carpet, Ceramic Tile
Fireplaces Number 2
Fireplaces Type Factory Built, Gas Starter, Great Room, Outside
Equipment None
Window Features Insulated Windows
Appliance Dishwasher, Disposal, Gas Range, Microwave
Laundry Laundry Room, Upper Level
Exterior
Exterior Feature Other
Parking Features Garage, Garage Door Opener, Garage Faces Front, Kitchen Level, Level Driveway
Garage Spaces 2.0
Fence None
Pool None
Community Features Other
Utilities Available Electricity Available, Natural Gas Available, Sewer Available, Underground Utilities, Water Available
Waterfront Description None
View Y/N Yes
View Other
Roof Type Asbestos Shingle
Street Surface Asphalt
Accessibility None
Handicap Access None
Porch Covered
Private Pool false
Building
Lot Description Corner Lot, Landscaped, Level, Wooded
Story Two
Foundation Slab
Sewer Public Sewer
Water Public
Architectural Style Other
Level or Stories Two
Structure Type Brick Front,HardiPlank Type
Construction Status Resale
Schools
Elementary Schools Dacula
Middle Schools Dacula
High Schools Dacula
Others
Senior Community no
Restrictions false
Tax ID R2003C042
Read Less
Want to know what your home might be worth? Contact us for a FREE valuation!

Our team is ready to help you sell your home for the highest possible price ASAP

Bought with Virtual Properties Realty.com






