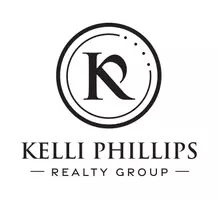$399,900
$399,900
For more information regarding the value of a property, please contact us for a free consultation.
968 Bibbs CIR NW Atlanta, GA 30318
2 Beds
2 Baths
1,004 SqFt
Key Details
Sold Price $399,900
Property Type Single Family Home
Sub Type Single Family Residence
Listing Status Sold
Purchase Type For Sale
Square Footage 1,004 sqft
Price per Sqft $398
Subdivision West Midtown
MLS Listing ID 7609899
Sold Date 08/22/25
Style Modern,Traditional
Bedrooms 2
Full Baths 2
Construction Status New Construction
HOA Fees $152/mo
HOA Y/N Yes
Year Built 2025
Tax Year 2024
Property Sub-Type Single Family Residence
Source First Multiple Listing Service
Property Description
Welcome to Longreen, set in the lively heart of West Midtown. The future BeltLine expansion to the area will further enhance Longreen's connectivity to West Midtown. Spanning 3 stories, the Urban Bungalow is a testament to open-concept living at its finest. Step into the inviting foyer on the lower level, revealing a versatile space that can serve as a bedroom or flex area/home office with a full bath. Venture to the next level and immerse yourself in the expansive kitchen and family room. Transitioning to the top floor, you'll be greeted by the generously proportioned primary suite and its accompanying bath. The walk-in-closet stands as a testament to abundant space and organization, making this suite a haven of comfort and convenience. **DISCLAIMER: Kindly note, some of the provided photos offer a glimpse into the forthcoming home currently under construction.
Location
State GA
County Fulton
Area West Midtown
Lake Name None
Rooms
Bedroom Description Roommate Floor Plan
Other Rooms None
Basement None
Dining Room Other
Kitchen Pantry, View to Family Room
Interior
Interior Features Entrance Foyer, High Ceilings 9 ft Lower, High Ceilings 9 ft Upper, High Ceilings 10 ft Main, High Speed Internet, Walk-In Closet(s)
Heating Central, Heat Pump, Zoned
Cooling Ceiling Fan(s), Central Air, Zoned
Flooring Carpet, Luxury Vinyl
Fireplaces Type None
Equipment None
Window Features Double Pane Windows
Appliance Dishwasher, Disposal, Electric Range, Electric Water Heater, Microwave
Laundry Upper Level
Exterior
Exterior Feature Balcony, Private Entrance
Parking Features On Street
Fence None
Pool None
Community Features Homeowners Assoc, Near Beltline, Near Public Transport, Near Shopping, Near Trails/Greenway, Sidewalks, Street Lights
Utilities Available Cable Available, Electricity Available, Phone Available, Sewer Available, Water Available
Waterfront Description None
View Y/N Yes
View Other
Roof Type Composition
Street Surface Paved
Accessibility None
Handicap Access None
Porch Deck
Private Pool false
Building
Lot Description Landscaped
Story Three Or More
Foundation Slab
Sewer Public Sewer
Water Public
Architectural Style Modern, Traditional
Level or Stories Three Or More
Structure Type Brick,HardiPlank Type
Construction Status New Construction
Schools
Elementary Schools E. Rivers
Middle Schools Willis A. Sutton
High Schools North Atlanta
Others
HOA Fee Include Maintenance Grounds,Maintenance Structure,Termite
Senior Community no
Restrictions true
Financing yes
Read Less
Want to know what your home might be worth? Contact us for a FREE valuation!

Our team is ready to help you sell your home for the highest possible price ASAP

Bought with Kittle Homes Realty, LLC






