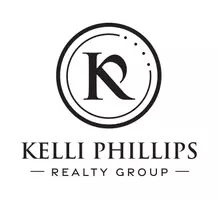$235,000
$245,000
4.1%For more information regarding the value of a property, please contact us for a free consultation.
44 Westside Chase SW Cartersville, GA 30120
2 Beds
2.5 Baths
1,248 SqFt
Key Details
Sold Price $235,000
Property Type Townhouse
Sub Type Townhouse
Listing Status Sold
Purchase Type For Sale
Square Footage 1,248 sqft
Price per Sqft $188
Subdivision Westside Chase
MLS Listing ID 7617395
Sold Date 08/29/25
Style Townhouse,Traditional
Bedrooms 2
Full Baths 2
Half Baths 1
Construction Status Resale
HOA Fees $50/mo
HOA Y/N Yes
Year Built 1999
Annual Tax Amount $2,100
Tax Year 2024
Lot Size 4,168 Sqft
Acres 0.0957
Property Sub-Type Townhouse
Source First Multiple Listing Service
Property Description
This townhome is OVER THE TOP!! You won't find a nicer one around at this price!! The large backyard is fenced and perfect for children and pets! Features include a drive under garage with a huge storage area in the rear, luxury vinyl flooring, zoned HVAC system, fresh paint and much more! The appliances are like new and ALL are included. The upper level features two spacious bedrooms, each with their own en-suite baths. Don't miss this great opportunity to make your homeownership dreams come true!!
Location
State GA
County Bartow
Area Westside Chase
Lake Name None
Rooms
Bedroom Description Double Master Bedroom,Roommate Floor Plan,Other
Other Rooms None
Basement None
Dining Room Open Concept
Kitchen Cabinets Stain, Pantry, Solid Surface Counters
Interior
Interior Features Entrance Foyer, Walk-In Closet(s)
Heating Central
Cooling Ceiling Fan(s), Central Air
Flooring Carpet, Luxury Vinyl
Fireplaces Type None
Equipment None
Window Features None
Appliance Dishwasher, Dryer, Electric Range, Electric Water Heater, Microwave, Refrigerator, Washer
Laundry Main Level, Other
Exterior
Exterior Feature Private Yard, Storage, Other
Parking Features Attached, Drive Under Main Level, Garage, Garage Faces Front
Garage Spaces 1.0
Fence Back Yard, Privacy, Wood
Pool None
Community Features Homeowners Assoc, Street Lights, Other
Utilities Available Cable Available, Electricity Available, Sewer Available, Water Available
Waterfront Description None
View Y/N Yes
View Other
Roof Type Composition
Street Surface Asphalt,Paved
Accessibility None
Handicap Access None
Porch Deck
Private Pool false
Building
Lot Description Back Yard, Level, Other
Story Three Or More
Foundation Slab
Sewer Public Sewer
Water Public
Architectural Style Townhouse, Traditional
Level or Stories Three Or More
Structure Type Aluminum Siding,Vinyl Siding
Construction Status Resale
Schools
Elementary Schools Taylorsville
Middle Schools Woodland - Bartow
High Schools Woodland - Bartow
Others
HOA Fee Include Maintenance Grounds,Trash
Senior Community no
Restrictions false
Tax ID 0055E 0001 035
Ownership Other
Acceptable Financing 1031 Exchange, Cash, Conventional, FHA, VA Loan
Listing Terms 1031 Exchange, Cash, Conventional, FHA, VA Loan
Financing yes
Read Less
Want to know what your home might be worth? Contact us for a FREE valuation!

Our team is ready to help you sell your home for the highest possible price ASAP

Bought with Atlantic Real Estate Brokers, LLC






