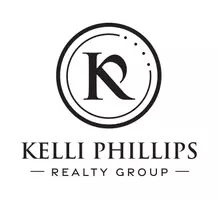$370,000
$374,900
1.3%For more information regarding the value of a property, please contact us for a free consultation.
4588 Bald Eagle WAY Douglasville, GA 30135
5 Beds
3 Baths
2,412 SqFt
Key Details
Sold Price $370,000
Property Type Single Family Home
Sub Type Single Family Residence
Listing Status Sold
Purchase Type For Sale
Square Footage 2,412 sqft
Price per Sqft $153
Subdivision Eagles Nest
MLS Listing ID 7236689
Sold Date 08/25/23
Style Traditional
Bedrooms 5
Full Baths 3
Construction Status Updated/Remodeled
HOA Fees $14/ann
HOA Y/N Yes
Year Built 2001
Annual Tax Amount $3,195
Tax Year 2022
Lot Size 0.345 Acres
Acres 0.3452
Property Sub-Type Single Family Residence
Source First Multiple Listing Service
Property Description
Wow! Stunning renovation! Nothing to worry about with this house because so much of it was newly updated! This house has all new kitchen cabinets, stainless appliances, quartz countertops, brand new roof, new gutters, 2 brand new HVAC units, new master shower & bathroom vanities, water heater less than a year old, huge side yard, and more! Get the spacious feeling in the 2 story foyer and den and the vaulted ceiling in the master bedroom. Lots of upgrades and tasteful design elements will make you fall in love with this home. Selling broker must be present at initial showing to earn full commission.
Location
State GA
County Douglas
Area Eagles Nest
Lake Name None
Rooms
Bedroom Description Oversized Master
Other Rooms None
Basement None
Main Level Bedrooms 1
Dining Room Separate Dining Room
Kitchen Breakfast Bar, Cabinets White, Country Kitchen, Pantry, Solid Surface Counters
Interior
Interior Features Cathedral Ceiling(s), Entrance Foyer 2 Story, Walk-In Closet(s)
Heating Central
Cooling Ceiling Fan(s), Central Air
Flooring Carpet, Hardwood
Fireplaces Number 1
Fireplaces Type Gas Log, Living Room
Equipment None
Window Features None
Appliance Dishwasher, Gas Range, Microwave
Laundry Laundry Room, Main Level
Exterior
Exterior Feature None
Parking Features Driveway, Garage, Garage Door Opener
Garage Spaces 2.0
Fence None
Pool None
Community Features Homeowners Assoc, Pool
Utilities Available Electricity Available, Natural Gas Available, Sewer Available, Water Available
Waterfront Description None
View Y/N Yes
View Other
Roof Type Composition
Street Surface Asphalt
Accessibility Accessible Entrance
Handicap Access Accessible Entrance
Porch Patio
Private Pool false
Building
Lot Description Back Yard
Story Two
Foundation Slab
Sewer Public Sewer
Water Public
Architectural Style Traditional
Level or Stories Two
Structure Type Vinyl Siding
Construction Status Updated/Remodeled
Schools
Elementary Schools Holly Springs - Douglas
Middle Schools Chapel Hill - Douglas
High Schools Chapel Hill
Others
Senior Community no
Restrictions false
Tax ID 00720150216
Special Listing Condition None
Read Less
Want to know what your home might be worth? Contact us for a FREE valuation!

Our team is ready to help you sell your home for the highest possible price ASAP

Bought with Maximum One Greater Atlanta Realtors






