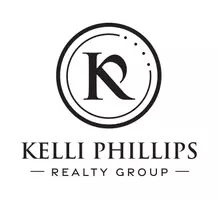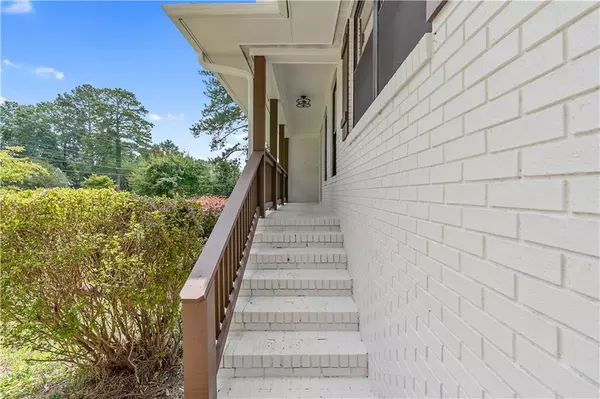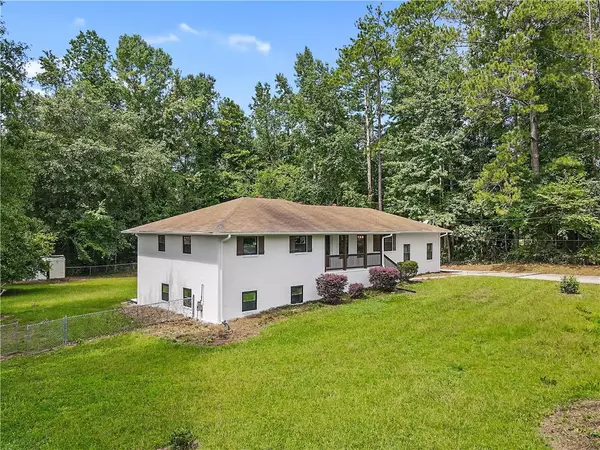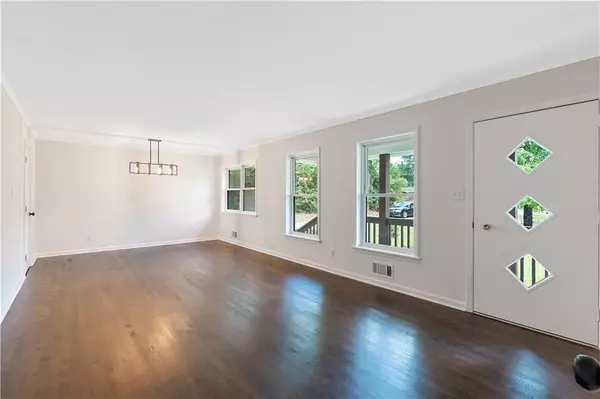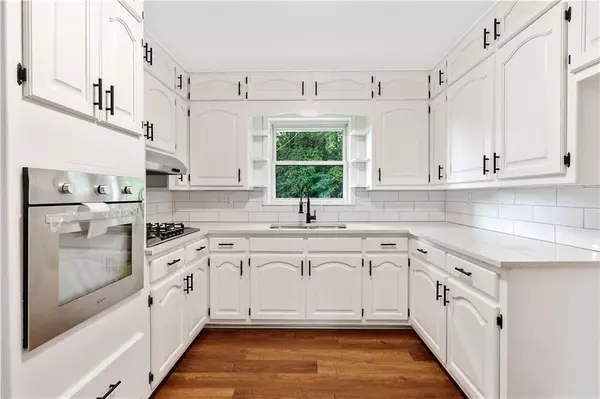$250,000
$249,900
For more information regarding the value of a property, please contact us for a free consultation.
1207 Everee Inn RD Griffin, GA 30224
3 Beds
3 Baths
1,527 SqFt
Key Details
Sold Price $250,000
Property Type Single Family Home
Sub Type Single Family Residence
Listing Status Sold
Purchase Type For Sale
Square Footage 1,527 sqft
Price per Sqft $163
Subdivision Griffin
MLS Listing ID 7111468
Sold Date 10/21/22
Style Farmhouse, Ranch, Traditional
Bedrooms 3
Full Baths 3
Construction Status Updated/Remodeled
HOA Y/N No
Year Built 1964
Annual Tax Amount $657
Tax Year 2021
Lot Size 0.690 Acres
Acres 0.69
Property Sub-Type Single Family Residence
Property Description
Introducing this Renovated Ranch with NO HOA on a massive lot! This 4-sided brick home features 3 spacious bedrooms sitting atop a large unfinished basement with a full bathroom ready to restore! The interior features all new flooring, paint and lighting throughout. The kitchen features newly installed countertops, stainless appliances and new flooring! Each bathroom is complete with a full makeover complete with new tiled showers and new vanities. Outside you will notice the FULLY FENCED backyard complete with a larger RV or BOAT STORAGE hangar! Priced for a quick sale this is one you do NOT want to miss!
Location
State GA
County Spalding
Area Griffin
Lake Name None
Rooms
Bedroom Description Master on Main, Oversized Master, Roommate Floor Plan
Other Rooms RV/Boat Storage, Shed(s), Workshop
Basement Full, Unfinished
Main Level Bedrooms 3
Dining Room Great Room, Open Concept
Kitchen Cabinets White, Eat-in Kitchen, Kitchen Island, Pantry, Solid Surface Counters
Interior
Interior Features Entrance Foyer, High Ceilings 9 ft Main, Walk-In Closet(s)
Heating Central
Cooling Central Air
Flooring Hardwood, Laminate
Fireplaces Number 1
Fireplaces Type None
Equipment None
Window Features Insulated Windows
Appliance Electric Oven, Gas Cooktop, Range Hood
Laundry Laundry Room
Exterior
Exterior Feature Courtyard, Garden, Private Front Entry, Private Rear Entry
Parking Features Assigned, Carport, Covered, Level Driveway, Parking Pad
Fence Chain Link
Pool None
Community Features Near Schools, Near Shopping, Near Trails/Greenway
Utilities Available Cable Available, Electricity Available, Natural Gas Available, Phone Available, Sewer Available, Underground Utilities, Water Available
Waterfront Description None
View Y/N Yes
View City, Trees/Woods
Roof Type Composition
Street Surface Asphalt
Accessibility Accessible Bedroom, Accessible Entrance, Accessible Full Bath, Accessible Hallway(s), Accessible Kitchen, Accessible Kitchen Appliances
Handicap Access Accessible Bedroom, Accessible Entrance, Accessible Full Bath, Accessible Hallway(s), Accessible Kitchen, Accessible Kitchen Appliances
Porch Deck, Front Porch, Patio
Total Parking Spaces 4
Building
Lot Description Back Yard, Corner Lot, Front Yard, Level, Private
Story One
Foundation Block, Brick/Mortar
Sewer Public Sewer
Water Public
Architectural Style Farmhouse, Ranch, Traditional
Level or Stories One
Structure Type Brick 4 Sides
Construction Status Updated/Remodeled
Schools
Elementary Schools Crescent Road
Middle Schools Rehoboth Road
High Schools Spalding
Others
Senior Community no
Restrictions false
Tax ID 141 05010
Special Listing Condition None
Read Less
Want to know what your home might be worth? Contact us for a FREE valuation!

Our team is ready to help you sell your home for the highest possible price ASAP

Bought with Century 21 Crowe Realty

