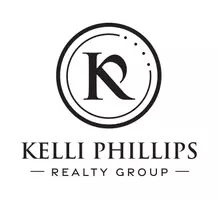
1544 Iris WALK Jonesboro, GA 30238
3 Beds
2.5 Baths
1,684 SqFt
UPDATED:
Key Details
Property Type Townhouse
Sub Type Townhouse
Listing Status Active
Purchase Type For Sale
Square Footage 1,684 sqft
Price per Sqft $121
Subdivision The Gardens At Lovejoy
MLS Listing ID 7685018
Style Townhouse,Traditional
Bedrooms 3
Full Baths 2
Half Baths 1
Construction Status Resale
HOA Fees $600/ann
HOA Y/N Yes
Year Built 2020
Annual Tax Amount $3,875
Tax Year 2025
Lot Size 2,099 Sqft
Acres 0.0482
Property Sub-Type Townhouse
Source First Multiple Listing Service
Property Description
Location
State GA
County Clayton
Area The Gardens At Lovejoy
Lake Name None
Rooms
Bedroom Description Other
Other Rooms None
Basement None
Dining Room Open Concept, Other
Kitchen Cabinets Stain, Country Kitchen, Kitchen Island, Pantry, Stone Counters, View to Family Room
Interior
Interior Features Entrance Foyer, High Ceilings 9 ft Main, High Ceilings 9 ft Upper, Recessed Lighting, Tray Ceiling(s), Vaulted Ceiling(s), Walk-In Closet(s)
Heating Electric
Cooling Ceiling Fan(s), Central Air
Flooring Carpet, Hardwood
Fireplaces Type None
Equipment None
Window Features Double Pane Windows
Appliance Dishwasher, Electric Range, Electric Water Heater, Refrigerator
Laundry Laundry Room, Upper Level
Exterior
Exterior Feature Other
Parking Features Driveway
Fence None
Pool None
Community Features Homeowners Assoc, Near Shopping, Near Trails/Greenway, Playground, Sidewalks
Utilities Available Cable Available, Electricity Available, Phone Available, Sewer Available, Underground Utilities, Water Available
Waterfront Description None
View Y/N Yes
View Other
Roof Type Composition
Street Surface Asphalt
Accessibility None
Handicap Access None
Porch Covered, Front Porch, Patio
Private Pool false
Building
Lot Description Back Yard
Story Two
Foundation Slab
Sewer Public Sewer
Water Public
Architectural Style Townhouse, Traditional
Level or Stories Two
Structure Type Brick Front
Construction Status Resale
Schools
Elementary Schools Hawthorne - Clayton
Middle Schools Mundys Mill
High Schools Lovejoy
Others
Senior Community no
Restrictions false
Ownership Fee Simple
Financing yes







