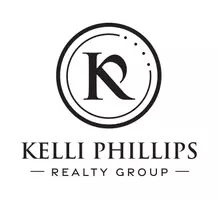
226 Crescent Moon WAY Canton, GA 30114
6 Beds
4 Baths
5,860 SqFt
UPDATED:
Key Details
Property Type Single Family Home
Sub Type Single Family Residence
Listing Status Active
Purchase Type For Sale
Square Footage 5,860 sqft
Price per Sqft $140
Subdivision Great Sky
MLS Listing ID 7683387
Style Traditional
Bedrooms 6
Full Baths 4
Construction Status Resale
HOA Fees $1,070/ann
HOA Y/N Yes
Year Built 2001
Annual Tax Amount $2,077
Tax Year 2024
Lot Size 0.310 Acres
Acres 0.31
Property Sub-Type Single Family Residence
Source First Multiple Listing Service
Property Description
The finished terrace level makes a lasting impression with its expansive open layout, surround sound system, cute kitchenette, two additional bedrooms, and a full bath. The backdoor leads to an outdoor oasis featuring a raised patio, sparkling in-ground saltwater pool, stone fire pit, and board fencing overlooking serene woods. Major recent updates include replaced HVAC systems and a circulation pump for added comfort and peace of mind.
Inside, a grand two-story foyer and freshly refinished dark-walnut hardwoods set a sophisticated tone. The chef's kitchen shines with stainless steel appliances, granite counters, tile backsplash, center island, double wall ovens, and gas cooktop—opening to a bright breakfast area and a fireside family room with a cathedral ceiling. The formal dining room is enhanced with timeless wainscoting and crown molding.
A flexible keeping room on the main level—with a full bath and pantry—offers endless possibilities. The main-level primary suite impresses with a double-tray ceiling, bay-window sitting area, and dual walk-in closets. The remodeled spa bath features double vanities, soaking tub, and separate shower. Rich hardwoods continue throughout all bedrooms and the upper loft, creating a cohesive, elegant finish.
A two-car side entry garage, quality construction, and energy-efficient systems enhance everyday ease. Beyond the home, Great Sky offers exceptional amenities including a clubhouse, multiple pools, tennis courts, pickleball, and scenic walking trails.
Luxury living awaits-move-in ready.
Location
State GA
County Cherokee
Area Great Sky
Lake Name None
Rooms
Bedroom Description Master on Main,Oversized Master
Other Rooms None
Basement Daylight, Exterior Entry, Finished, Finished Bath, Full, Interior Entry
Main Level Bedrooms 1
Dining Room Separate Dining Room
Kitchen Breakfast Bar, Cabinets White, Eat-in Kitchen, Keeping Room, Kitchen Island, Pantry, Stone Counters, View to Family Room
Interior
Interior Features Cathedral Ceiling(s), Crown Molding, Double Vanity, Entrance Foyer 2 Story, High Ceilings 10 ft Lower, High Ceilings 10 ft Main, High Ceilings 10 ft Upper, High Speed Internet, His and Hers Closets, Tray Ceiling(s), Vaulted Ceiling(s), Walk-In Closet(s)
Heating Central, Natural Gas
Cooling Ceiling Fan(s), Central Air
Flooring Carpet, Ceramic Tile, Hardwood, Luxury Vinyl
Fireplaces Number 1
Fireplaces Type Family Room, Gas Log, Gas Starter
Equipment None
Window Features Insulated Windows
Appliance Dishwasher, Disposal, Double Oven, ENERGY STAR Qualified Water Heater, Gas Cooktop, Microwave, Refrigerator
Laundry Laundry Room, Main Level
Exterior
Exterior Feature Private Yard, Rain Gutters, Rear Stairs
Parking Features Driveway, Garage, Garage Door Opener, Garage Faces Side
Garage Spaces 2.0
Fence Back Yard
Pool Fenced, In Ground, Salt Water
Community Features Clubhouse, Homeowners Assoc, Near Schools, Near Shopping, Near Trails/Greenway, Park, Pickleball, Playground, Pool, Sidewalks, Street Lights, Tennis Court(s)
Utilities Available Cable Available, Electricity Available, Natural Gas Available, Phone Available, Sewer Available, Underground Utilities, Water Available
Waterfront Description None
View Y/N Yes
View Neighborhood
Roof Type Composition,Ridge Vents,Shingle
Street Surface Asphalt
Accessibility None
Handicap Access None
Porch Deck, Patio
Private Pool false
Building
Lot Description Back Yard, Front Yard, Landscaped
Story Two
Foundation Concrete Perimeter
Sewer Public Sewer
Water Public
Architectural Style Traditional
Level or Stories Two
Structure Type Brick 3 Sides,HardiPlank Type
Construction Status Resale
Schools
Elementary Schools R. M. Moore
Middle Schools Teasley
High Schools Cherokee
Others
Senior Community no
Restrictions true
Tax ID 14N15A 040



