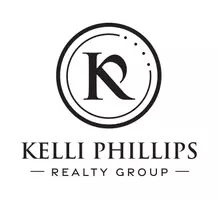
54 Basswood CIR Sandy Springs, GA 30328
4 Beds
3.5 Baths
3,330 SqFt
UPDATED:
Key Details
Property Type Townhouse
Sub Type Townhouse
Listing Status Active
Purchase Type For Rent
Square Footage 3,330 sqft
Subdivision Lakeview At Dunwoody Springs
MLS Listing ID 7684548
Style Townhouse,Traditional
Bedrooms 4
Full Baths 3
Half Baths 1
HOA Y/N No
Year Built 1974
Available Date 2025-11-21
Property Sub-Type Townhouse
Source First Multiple Listing Service
Property Description
Location
State GA
County Fulton
Area Lakeview At Dunwoody Springs
Lake Name None
Rooms
Bedroom Description In-Law Floorplan,Oversized Master,Roommate Floor Plan
Other Rooms Garage(s)
Basement Daylight, Driveway Access, Finished, Finished Bath, Interior Entry, Walk-Out Access
Dining Room Open Concept, Separate Dining Room
Kitchen Breakfast Bar, Breakfast Room, Cabinets White, Eat-in Kitchen, Kitchen Island, Stone Counters, View to Family Room
Interior
Interior Features Crown Molding, Double Vanity, Entrance Foyer, Entrance Foyer 2 Story, Recessed Lighting
Heating Central, Forced Air, Zoned
Cooling Ceiling Fan(s), Central Air, Electric, Multi Units, Zoned
Flooring Hardwood, Tile
Fireplaces Number 1
Fireplaces Type Brick, Factory Built, Glass Doors, Living Room, Raised Hearth
Equipment None
Window Features Double Pane Windows
Appliance Dishwasher, Disposal, Dryer, Electric Cooktop, Electric Oven, Electric Water Heater, Microwave, Refrigerator, Self Cleaning Oven, Washer
Laundry Electric Dryer Hookup, Laundry Room, Upper Level
Exterior
Exterior Feature Private Entrance, Private Yard
Parking Features Attached, Drive Under Main Level, Driveway, Garage, Garage Door Opener, Garage Faces Front
Garage Spaces 2.0
Fence None
Pool None
Community Features Clubhouse, Fitness Center, Homeowners Assoc, Lake, Near Public Transport, Playground, Pool, Street Lights, Tennis Court(s)
Utilities Available Cable Available, Electricity Available, Phone Available, Sewer Available, Underground Utilities, Water Available
Waterfront Description None
View Y/N Yes
View Neighborhood, Trees/Woods
Roof Type Composition,Shingle
Street Surface Asphalt
Accessibility Accessible Bedroom, Accessible Closets, Accessible Entrance, Accessible Full Bath, Customized Wheelchair Accessible
Handicap Access Accessible Bedroom, Accessible Closets, Accessible Entrance, Accessible Full Bath, Customized Wheelchair Accessible
Porch Deck, Patio
Total Parking Spaces 9
Private Pool false
Building
Lot Description Front Yard, Landscaped, Level
Story Three Or More
Architectural Style Townhouse, Traditional
Level or Stories Three Or More
Structure Type Lap Siding,Stone
Schools
Elementary Schools High Point
Middle Schools Ridgeview Charter
High Schools Riverwood International Charter
Others
Senior Community no
Virtual Tour https://www.zillow.com/view-imx/80ae71ef-9595-401a-b162-4d5373ed175d?setAttribution=mls&wl=true&initialViewType=pano&utm_source=dashboard







