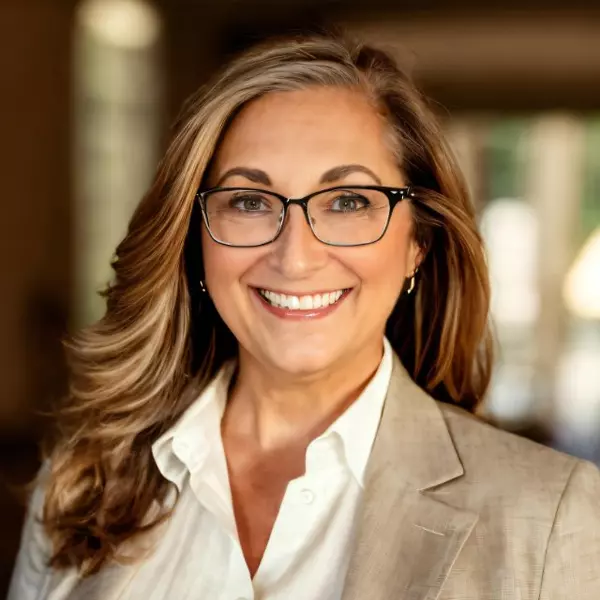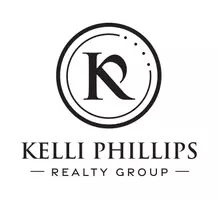
8212 Lullwater CT Jonesboro, GA 30236
4 Beds
2.5 Baths
1,772 SqFt
UPDATED:
Key Details
Property Type Single Family Home
Sub Type Single Family Residence
Listing Status Active
Purchase Type For Rent
Square Footage 1,772 sqft
Subdivision Autumn Forest
MLS Listing ID 7682037
Style Traditional
Bedrooms 4
Full Baths 2
Half Baths 1
HOA Y/N No
Year Built 1983
Available Date 2025-12-01
Lot Size 0.515 Acres
Acres 0.515
Property Sub-Type Single Family Residence
Source First Multiple Listing Service
Property Description
Location
State GA
County Clayton
Area Autumn Forest
Lake Name None
Rooms
Bedroom Description Sitting Room
Other Rooms None
Basement Unfinished, Driveway Access, Walk-Out Access
Dining Room Separate Dining Room
Kitchen Cabinets Other, Pantry
Interior
Interior Features Other
Heating Other, Central
Cooling Ceiling Fan(s), Central Air
Flooring Carpet, Hardwood
Fireplaces Number 1
Fireplaces Type Gas Log
Equipment None
Window Features Shutters,Insulated Windows
Appliance Dishwasher, Dryer, Electric Cooktop, Electric Oven, Refrigerator, Microwave, Washer
Laundry Laundry Room, In Kitchen
Exterior
Exterior Feature Rain Gutters, Lighting, Balcony
Parking Features Driveway, Garage
Garage Spaces 4.0
Fence Back Yard, Chain Link, Fenced
Pool None
Community Features None
Utilities Available Cable Available, Electricity Available
Waterfront Description None
View Y/N Yes
View Trees/Woods
Roof Type Composition
Street Surface Asphalt
Accessibility None
Handicap Access None
Porch Deck, Rear Porch, Front Porch
Total Parking Spaces 4
Private Pool false
Building
Lot Description Back Yard, Front Yard, Cul-De-Sac
Story Three Or More
Architectural Style Traditional
Level or Stories Three Or More
Structure Type Aluminum Siding
Schools
Elementary Schools Arnold
Middle Schools M.D. Roberts
High Schools Jonesboro
Others
Senior Community no







