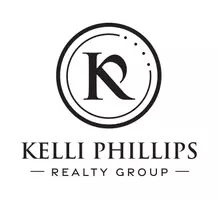
1074 Peachtree WALK NE #B106 Atlanta, GA 30309
2 Beds
2 Baths
1,119 SqFt
UPDATED:
Key Details
Property Type Condo
Sub Type Condominium
Listing Status Active
Purchase Type For Sale
Square Footage 1,119 sqft
Price per Sqft $352
Subdivision Peachtree Walk
MLS Listing ID 7662537
Style Garden (1 Level),Mid-Rise (up to 5 stories),Traditional
Bedrooms 2
Full Baths 2
Construction Status Resale
HOA Fees $397/mo
HOA Y/N Yes
Year Built 1996
Annual Tax Amount $3,514
Tax Year 2024
Lot Size 1,132 Sqft
Acres 0.026
Property Sub-Type Condominium
Source First Multiple Listing Service
Property Description
The open-concept living area is perfect for entertaining, while the private balcony offers a quiet retreat above the city. Both bedrooms feature generous closet space and spa-inspired baths with elevated tile and fixtures.
Located in a full-amenity building with a fitness center, pool, and gated parking, Peachtree Walk combines convenience, community, and style—all with some of the lowest HOA fees rarely found in Midtown.
Simply put, this is the best-looking unit for the best price in Midtown. Walk to Piedmont Park, the BeltLine, MARTA, and some of Atlanta's best dining and nightlife—all right outside your door.
Location
State GA
County Fulton
Area Peachtree Walk
Lake Name None
Rooms
Bedroom Description Master on Main,Roommate Floor Plan
Other Rooms None
Basement None
Main Level Bedrooms 2
Dining Room None
Kitchen Breakfast Bar, Cabinets White, Eat-in Kitchen, Kitchen Island, Solid Surface Counters, View to Family Room
Interior
Interior Features High Speed Internet
Heating Central
Cooling Central Air, Window Unit(s)
Flooring Ceramic Tile
Fireplaces Type None
Equipment None
Window Features Insulated Windows
Appliance Dishwasher, Disposal
Laundry In Kitchen
Exterior
Exterior Feature Balcony
Parking Features Assigned, Garage
Garage Spaces 2.0
Fence Wrought Iron
Pool In Ground
Community Features Clubhouse, Fitness Center, Gated, Homeowners Assoc, Meeting Room, Near Public Transport, Near Shopping, Pool, Sidewalks, Street Lights
Utilities Available Cable Available, Electricity Available, Sewer Available, Water Available
Waterfront Description None
View Y/N Yes
View City
Roof Type Composition
Street Surface Asphalt
Accessibility None
Handicap Access None
Porch Terrace
Private Pool false
Building
Lot Description Other
Story One
Foundation None
Sewer Public Sewer
Water Public
Architectural Style Garden (1 Level), Mid-Rise (up to 5 stories), Traditional
Level or Stories One
Structure Type Concrete,Stucco
Construction Status Resale
Schools
Elementary Schools Morningside-
Middle Schools David T Howard
High Schools Midtown
Others
HOA Fee Include Door person,Insurance,Maintenance Grounds,Maintenance Structure,Swim,Trash
Senior Community no
Restrictions true
Tax ID 17 010600042051
Ownership Condominium
Acceptable Financing Cash, Conventional
Listing Terms Cash, Conventional
Financing no







