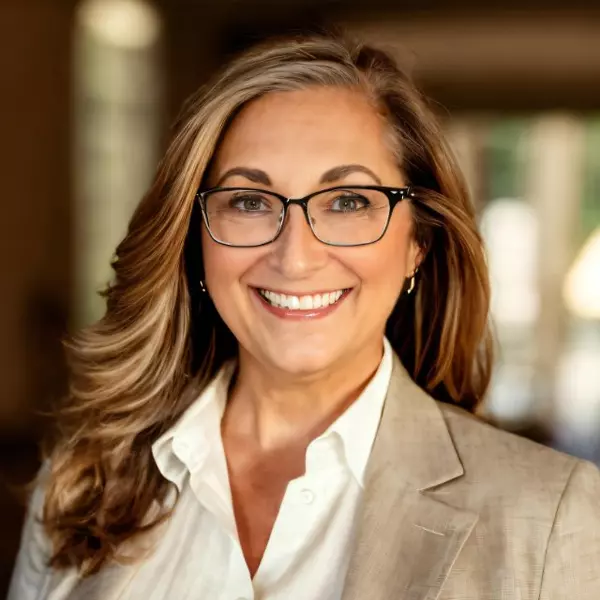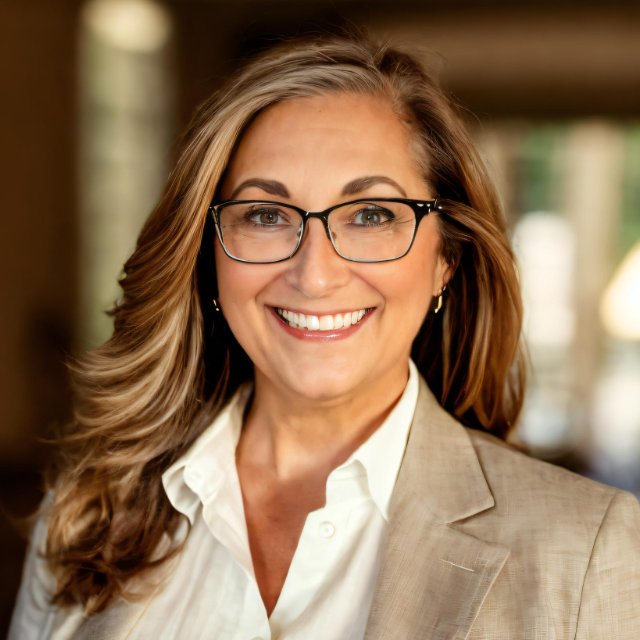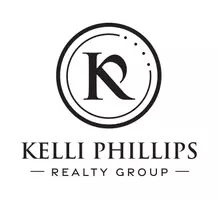
2640 Morgan Park DR Stockbridge, GA 30281
6 Beds
5 Baths
6,795 SqFt
UPDATED:
Key Details
Property Type Single Family Home
Sub Type Single Family Residence
Listing Status Active
Purchase Type For Sale
Square Footage 6,795 sqft
Price per Sqft $130
Subdivision Morgan Park
MLS Listing ID 7662225
Style Traditional
Bedrooms 6
Full Baths 5
Construction Status Resale
HOA Y/N No
Year Built 2022
Annual Tax Amount $9,180
Tax Year 2025
Lot Size 0.910 Acres
Acres 0.91
Property Sub-Type Single Family Residence
Source First Multiple Listing Service
Property Description
Welcome to the Cypress, a stunning five-bedroom, four-bathroom estate that blends classic charm with modern sophistication, nestled in the Morgan Park Community, one of Rockdale County's sought-after neighborhoods. Every detail of this residence has been thoughtfully curated, beginning with a main-level guest suite for added convenience and a spacious three-car side-entry garage. The exterior highlights feature an Elegant façade with three sides of traditional brick, graceful architectural accents that elevate curb appeal, a grand double-door entry leading to a dramatic two-story foyer, and a sweeping double staircase that sets a regal tone—the grand family room boasts soaring ceilings and a cozy fireplace framed by custom-built bookshelves over looking the chef-inspired kitchen features stainless steel appliances, a central island with a double sink, gleaming granite surfaces, and a decorative stone backsplash. You will enjoy your luxurious Master Retreat with a tray ceiling, a private sitting area with its own fireplace, and an oversized walk-in closet for ultimate storage. The Spa-like master bath with vaulted ceiling, dual vanities, jetted soaking tub, custom-tiled shower, and linen closet. Additional Features: Three-car garage, Game Day Porch with a fireplace, built-in desk in the kitchen for everyday organization, full finished basement with a guest ensuite, media room, game room, family room, exercise room, and a bar/kitchenette, and more! Hurry and say YES to this address!
Location
State GA
County Rockdale
Area Morgan Park
Lake Name None
Rooms
Bedroom Description In-Law Floorplan,Oversized Master,Sitting Room
Other Rooms None
Basement Daylight, Exterior Entry, Finished, Finished Bath, Full, Interior Entry
Main Level Bedrooms 1
Dining Room Separate Dining Room
Kitchen Cabinets Stain, Eat-in Kitchen, Kitchen Island, Pantry Walk-In, Solid Surface Counters, View to Family Room
Interior
Interior Features Bookcases, Crown Molding, Double Vanity, Entrance Foyer 2 Story, High Ceilings 9 ft Lower, High Ceilings 9 ft Main, High Ceilings 9 ft Upper, High Speed Internet, His and Hers Closets, Recessed Lighting, Tray Ceiling(s), Walk-In Closet(s)
Heating Central, Electric, Zoned
Cooling Ceiling Fan(s), Central Air, Dual, Electric, Zoned
Flooring Carpet, Ceramic Tile, Hardwood
Fireplaces Number 3
Fireplaces Type Factory Built, Family Room, Master Bedroom, Outside
Equipment Home Theater, Irrigation Equipment
Window Features Double Pane Windows
Appliance Dishwasher, Double Oven, Dryer, Electric Water Heater, Gas Range, Microwave
Laundry Laundry Room, Sink, Upper Level
Exterior
Exterior Feature None
Parking Features Attached, Garage, Garage Door Opener, Garage Faces Side, Kitchen Level, Level Driveway
Garage Spaces 3.0
Fence None
Pool None
Community Features Sidewalks, Street Lights
Utilities Available Cable Available, Electricity Available, Natural Gas Available, Phone Available, Underground Utilities, Water Available
Waterfront Description None
View Y/N Yes
View Neighborhood
Roof Type Composition
Street Surface Asphalt
Accessibility None
Handicap Access None
Porch Covered, Deck
Private Pool false
Building
Lot Description Back Yard, Front Yard, Landscaped, Sprinklers In Front, Sprinklers In Rear, Wooded
Story Two
Foundation Slab
Sewer Septic Tank
Water Public
Architectural Style Traditional
Level or Stories Two
Structure Type Brick 3 Sides,Cement Siding
Construction Status Resale
Schools
Elementary Schools Lorraine
Middle Schools General Ray Davis
High Schools Heritage - Rockdale
Others
Senior Community no
Restrictions false
Tax ID 0080010063



