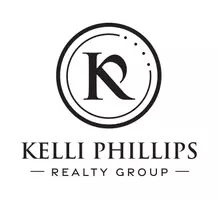
469 Moss Patch TRL Jasper, GA 30143
4 Beds
3 Baths
3,120 SqFt
UPDATED:
Key Details
Property Type Single Family Home
Sub Type Single Family Residence
Listing Status Active
Purchase Type For Sale
Square Footage 3,120 sqft
Price per Sqft $152
Subdivision Bent Tree
MLS Listing ID 7661150
Style Cabin
Bedrooms 4
Full Baths 3
Construction Status Resale
HOA Fees $4,332/ann
HOA Y/N Yes
Year Built 2005
Annual Tax Amount $2,877
Tax Year 2024
Lot Size 0.950 Acres
Acres 0.95
Property Sub-Type Single Family Residence
Source First Multiple Listing Service
Property Description
Bent Tree is a vibrant mountain community offering resort-style amenities — including an 18-hole championship golf course, a 110-acre lake for fishing and kayaking, miles of hiking trails, pickleball and tennis courts, two pools, horseback riding stables, and even a clubhouse restaurant with live music and community events. Experience the best of North Georgia mountain living — privacy, views, and adventure — all just a short drive from Jasper, Ellijay, and Atlanta.
Location
State GA
County Pickens
Area Bent Tree
Lake Name None
Rooms
Bedroom Description Master on Main,Other
Other Rooms None
Basement Daylight, Driveway Access, Exterior Entry, Finished, Finished Bath, Interior Entry
Main Level Bedrooms 3
Dining Room Open Concept
Kitchen Breakfast Bar, Cabinets Stain, Eat-in Kitchen, Kitchen Island, Stone Counters, View to Family Room, Other
Interior
Interior Features Beamed Ceilings, Double Vanity, Vaulted Ceiling(s), Walk-In Closet(s), Other
Heating Central, Zoned
Cooling Ceiling Fan(s), Central Air, Zoned
Flooring Hardwood
Fireplaces Number 1
Fireplaces Type Family Room
Equipment Generator
Window Features Insulated Windows
Appliance Dishwasher, Dryer, Electric Oven, Electric Range, Microwave, Refrigerator, Washer
Laundry Laundry Closet
Exterior
Exterior Feature Gas Grill, Private Entrance, Private Yard
Parking Features Attached, Drive Under Main Level, Driveway, Garage, Garage Door Opener, Garage Faces Side
Garage Spaces 2.0
Fence None
Pool None
Community Features Fitness Center, Gated, Golf, Homeowners Assoc, Near Schools, Near Shopping, Near Trails/Greenway, Playground, Pool, Stable(s), Tennis Court(s), Other
Utilities Available Electricity Available, Water Available
Waterfront Description None
View Y/N Yes
View Mountain(s), Trees/Woods
Roof Type Composition
Street Surface Paved
Accessibility None
Handicap Access None
Porch Deck, Front Porch
Private Pool false
Building
Lot Description Back Yard, Corner Lot, Front Yard, Private
Story Two
Foundation Concrete Perimeter
Sewer Septic Tank
Water Public
Architectural Style Cabin
Level or Stories Two
Structure Type Wood Siding
Construction Status Resale
Schools
Elementary Schools Tate
Middle Schools Pickens County
High Schools Pickens
Others
HOA Fee Include Maintenance Grounds,Swim,Tennis
Senior Community no
Restrictions false
Tax ID 026C 099







