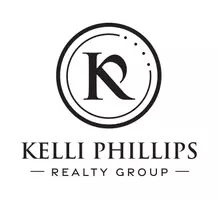
923 Peachtree ST NE #1927 Atlanta, GA 30309
1 Bed
1 Bath
696 SqFt
UPDATED:
Key Details
Property Type Condo
Sub Type Condominium
Listing Status Active
Purchase Type For Rent
Square Footage 696 sqft
Subdivision Metropolis
MLS Listing ID 7661533
Style Contemporary,High Rise (6 or more stories)
Bedrooms 1
Full Baths 1
HOA Y/N No
Year Built 2003
Available Date 2025-10-15
Lot Size 696 Sqft
Acres 0.016
Property Sub-Type Condominium
Source First Multiple Listing Service
Property Description
Monthly flat rate utility fee for water, sewer and trash services of $80.00/person or $100/ 2 people. All electric unit. Tenant to establish Electric account with Georgia Power. The condo is just 1 block south of 10th street on Peachtree St in the heart of the Midtown Financial District. One block to the Federal Reserve Bank and Marta. A few short blocks to Piedmont Park. Minutes to the Heart of Buckhead. Easy access to I85 and I75. Just a few blocks to Georgia Tech. Minutes to Downtown Atlanta, CNN, Georgia State, Philips Area, The World Congress Center and The Coca-Cola Company Headquarters.
The condo has designer fixtures, hardwood floors, granite counter tops, stainless steel appliances and and a gorgeous view of Midtown Atlanta from the balcony. Spacious floor plan with high ceilings and a large closet w/ built-ins.
This condo has hardwood floors throughout the unit. The Kitchen is large and bright, with granite counter tops and stainless steel appliances. The kitchen has a breakfast bar. Floor to ceiling windows provide gorgeous views and plenty of light. Washer and dryer included.
Gated, reserved off street parking. Pets negotiable. Gas grills available for use in the pool/clubhouse area.
No smokers please.
Location
State GA
County Fulton
Area Metropolis
Lake Name None
Rooms
Bedroom Description Other
Other Rooms None
Basement None
Main Level Bedrooms 1
Dining Room Open Concept
Kitchen Breakfast Bar, Cabinets Stain, Stone Counters, View to Family Room
Interior
Interior Features Entrance Foyer, High Ceilings 10 ft Main, High Speed Internet, Walk-In Closet(s)
Heating Central
Cooling Ceiling Fan(s), Central Air
Flooring Ceramic Tile, Hardwood
Fireplaces Type None
Equipment None
Window Features Insulated Windows
Appliance Dishwasher, Disposal, Dryer, Electric Range, Electric Water Heater, Microwave, Refrigerator, Washer
Laundry In Bathroom
Exterior
Exterior Feature Balcony
Parking Features Assigned, Covered, Garage
Garage Spaces 1.0
Fence None
Pool In Ground
Community Features Business Center, Concierge, Fitness Center, Gated, Homeowners Assoc, Near Public Transport, Near Schools, Near Shopping, Park, Pool, Sidewalks
Utilities Available Cable Available, Electricity Available, Phone Available, Sewer Available, Water Available, Other
Waterfront Description None
View Y/N Yes
View City
Roof Type Other
Street Surface Paved
Accessibility None
Handicap Access None
Porch None
Total Parking Spaces 1
Private Pool false
Building
Lot Description Level
Story One
Architectural Style Contemporary, High Rise (6 or more stories)
Level or Stories One
Structure Type Other
Schools
Elementary Schools Springdale Park
Middle Schools David T Howard
High Schools Midtown
Others
Senior Community no
Tax ID 17 010600085305







