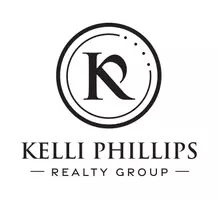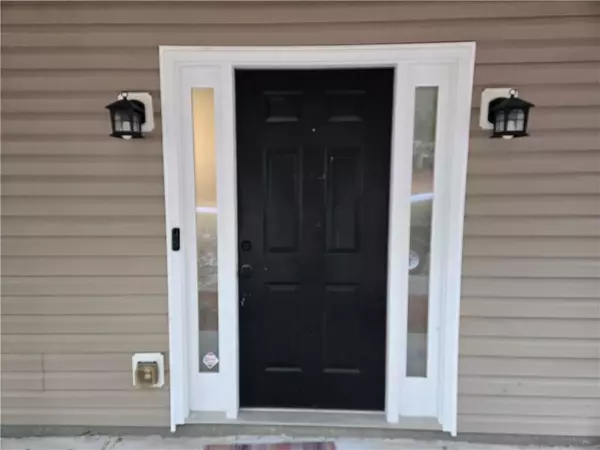
7001 Greenridge DR Loganville, GA 30052
3 Beds
2.5 Baths
1,840 SqFt
UPDATED:
Key Details
Property Type Single Family Home
Sub Type Single Family Residence
Listing Status Active
Purchase Type For Sale
Square Footage 1,840 sqft
Price per Sqft $195
Subdivision Hidden Creek
MLS Listing ID 7635013
Style Traditional
Bedrooms 3
Full Baths 2
Half Baths 1
Construction Status Resale
HOA Fees $80/ann
HOA Y/N Yes
Year Built 2001
Annual Tax Amount $3,640
Tax Year 2024
Lot Size 0.760 Acres
Acres 0.76
Property Sub-Type Single Family Residence
Source First Multiple Listing Service
Property Description
Upstairs offers even more to love with two inviting guest rooms, a full guest bath, and a huge bonus room that can easily become a 4th bedroom, an office, or even your dream media room. The master suite is a true retreat with elegant trey ceilings, a spa-like in suite featuring dual sinks, and a generous walk-in closet with custom shelving to keep everything in its place. Need room for multiple cars, RV, boat, or trailer... NO Problem. This corner lot offers all.
Outside, the fenced backyard is private and peaceful, giving you your very own retreat right at home. Add in the quiet neighborhood setting, a top-rated school district, and the bonus of newer HVAC and water heater systems for peace of mind, and you've got the total package. Corner lot gives you more yard space. This is more than just a house—it's a place where memories are waiting to be made. Don't wait to get into your new home. Schedule your showing today and come see why 7001 Greenridge Drive should be your next address! ( Don't miss the last 3 pictures showing the floor plan )
Location
State GA
County Walton
Area Hidden Creek
Lake Name None
Rooms
Bedroom Description Other
Other Rooms None
Basement None
Dining Room Seats 12+, Separate Dining Room
Kitchen Laminate Counters, Pantry, View to Family Room
Interior
Interior Features Disappearing Attic Stairs, Double Vanity, Tray Ceiling(s)
Heating Central, Electric, Forced Air
Cooling Ceiling Fan(s), Central Air, Electric
Flooring Carpet, Laminate, Vinyl
Fireplaces Number 1
Fireplaces Type Electric, Living Room
Equipment None
Window Features None
Appliance Dishwasher, Electric Range, Electric Water Heater, Range Hood
Laundry Electric Dryer Hookup, In Hall, Main Level, Upper Level
Exterior
Exterior Feature Garden, Private Yard
Parking Features Garage, Garage Faces Side, Kitchen Level, Level Driveway, RV Access/Parking, See Remarks
Garage Spaces 2.0
Fence Back Yard, Fenced, Wood
Pool None
Community Features Homeowners Assoc
Utilities Available Electricity Available, Underground Utilities
Waterfront Description None
View Y/N Yes
View Other
Roof Type Composition
Street Surface Paved
Accessibility None
Handicap Access None
Porch Covered, Front Porch, Patio
Total Parking Spaces 6
Private Pool false
Building
Lot Description Back Yard, Front Yard, Landscaped, Level
Story Two
Foundation Slab
Sewer Public Sewer
Water Public
Architectural Style Traditional
Level or Stories Two
Structure Type Vinyl Siding
Construction Status Resale
Schools
Elementary Schools Sharon - Walton
Middle Schools Loganville
High Schools Loganville
Others
Senior Community no
Restrictions false
Tax ID N002C00000072000







