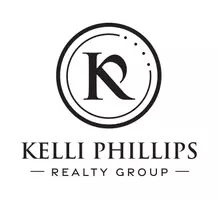
1235 Fairwinds DR Loganville, GA 30052
4 Beds
3 Baths
2,759 SqFt
UPDATED:
Key Details
Property Type Single Family Home
Sub Type Single Family Residence
Listing Status Active
Purchase Type For Sale
Square Footage 2,759 sqft
Price per Sqft $177
Subdivision The Fairwinds
MLS Listing ID 7659852
Style Traditional
Bedrooms 4
Full Baths 3
Construction Status Resale
HOA Y/N Yes
Year Built 2020
Annual Tax Amount $5,530
Tax Year 2024
Lot Size 0.940 Acres
Acres 0.94
Property Sub-Type Single Family Residence
Source First Multiple Listing Service
Property Description
The bonus room upstairs includes a full bath, making it ideal for guests, a teen suite, or a home office. With large closets throughout, storage is never an issue. Every detail has been cared for, giving you peace of mind and move-in ready comfort.
This home blends charm, function, and privacy in one perfect package—don't miss your chance to make it yours!
Location
State GA
County Walton
Area The Fairwinds
Lake Name None
Rooms
Bedroom Description Master on Main,Oversized Master,Split Bedroom Plan
Other Rooms None
Basement None
Main Level Bedrooms 3
Dining Room Open Concept, Separate Dining Room
Kitchen Breakfast Room, Cabinets White, Keeping Room, Kitchen Island, Stone Counters, View to Family Room
Interior
Interior Features Bookcases, Coffered Ceiling(s), Double Vanity, Entrance Foyer, High Ceilings 9 ft Main, His and Hers Closets, Low Flow Plumbing Fixtures, Tray Ceiling(s), Walk-In Closet(s)
Heating Forced Air, Natural Gas, Zoned
Cooling Ceiling Fan(s), Central Air, Zoned
Flooring Carpet, Ceramic Tile, Sustainable
Fireplaces Number 1
Fireplaces Type Family Room, Gas Starter, Living Room
Equipment None
Window Features Insulated Windows
Appliance Double Oven, Gas Cooktop, Gas Oven, Gas Water Heater, Microwave
Laundry Common Area, Laundry Room, Main Level, Mud Room
Exterior
Exterior Feature Private Yard, Rain Gutters
Parking Features Garage, Garage Door Opener
Garage Spaces 2.0
Fence Back Yard
Pool None
Community Features None
Utilities Available Electricity Available, Natural Gas Available, Phone Available, Underground Utilities, Water Available
Waterfront Description None
View Y/N Yes
View Rural, Other
Roof Type Composition
Street Surface Asphalt
Accessibility None
Handicap Access None
Porch Covered, Rear Porch
Private Pool false
Building
Lot Description Back Yard, Front Yard, Level
Story One and One Half
Foundation Slab
Sewer Septic Tank
Water Public
Architectural Style Traditional
Level or Stories One and One Half
Structure Type Brick Front,Cement Siding,Stone
Construction Status Resale
Schools
Elementary Schools Loganville
Middle Schools Loganville
High Schools Loganville
Others
Senior Community no
Restrictions true
Tax ID N036B00000016000







