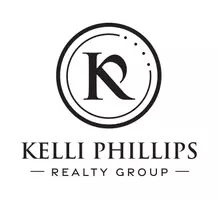
431 Windermere DR Loganville, GA 30052
3 Beds
2 Baths
1,462 SqFt
UPDATED:
Key Details
Property Type Single Family Home
Sub Type Single Family Residence
Listing Status Active
Purchase Type For Sale
Square Footage 1,462 sqft
Price per Sqft $232
Subdivision Hidden Creek
MLS Listing ID 7660061
Style Ranch
Bedrooms 3
Full Baths 2
Construction Status Resale
HOA Fees $80/ann
HOA Y/N Yes
Year Built 2000
Lot Size 0.640 Acres
Acres 0.64
Property Sub-Type Single Family Residence
Source First Multiple Listing Service
Property Description
Step inside to find a thoughtfully designed layout featuring three spacious bedrooms and two well-appointed bathrooms. The heart of this home is the stunning kitchen, boasting sleek stainless steel appliances, a convenient island for casual dining or meal prep, and elegant granite countertops that extend throughout the house.
Indulge in luxury in the master suite, complete with a spa-like bathroom featuring a double vanity, a separate soaking tub for ultimate relaxation, and a refreshing shower. Privacy is paramount in this home's design, with two secondary bedrooms strategically placed on opposite ends from the master, ensuring peace and quiet for all.
Step outside to your own private oasis – an expansive fenced-in backyard perfect for entertaining, gardening, or simply enjoying the Georgia sunshine. Whether you're a first-time homebuyer, a growing family, or looking to downsize in style, this Loganville gem offers something for everyone.
Don't miss your chance to make this house your home – schedule a viewing today and experience the perfect balance of modern amenities and timeless charm!
Location
State GA
County Walton
Area Hidden Creek
Lake Name None
Rooms
Bedroom Description None
Other Rooms None
Basement None
Main Level Bedrooms 3
Dining Room Separate Dining Room
Kitchen Cabinets White, Kitchen Island, Solid Surface Counters, View to Family Room
Interior
Interior Features Double Vanity, Walk-In Closet(s)
Heating Central
Cooling Central Air
Flooring Carpet, Vinyl
Fireplaces Number 1
Fireplaces Type Living Room
Equipment None
Window Features None
Appliance Dishwasher, Electric Range, Microwave, Refrigerator
Laundry In Hall, Laundry Closet
Exterior
Exterior Feature Private Yard
Parking Features Attached, Garage
Garage Spaces 2.0
Fence Back Yard
Pool None
Community Features Homeowners Assoc
Utilities Available None
Waterfront Description None
View Y/N Yes
View Neighborhood, Trees/Woods
Roof Type Composition
Street Surface Paved
Accessibility None
Handicap Access None
Porch Patio
Private Pool false
Building
Lot Description Back Yard, Front Yard
Story One
Foundation Slab
Sewer Septic Tank
Water Public
Architectural Style Ranch
Level or Stories One
Structure Type Vinyl Siding
Construction Status Resale
Schools
Elementary Schools Sharon - Walton
Middle Schools Loganville
High Schools Loganville
Others
Senior Community no
Restrictions false
Tax ID N002C00000058000







