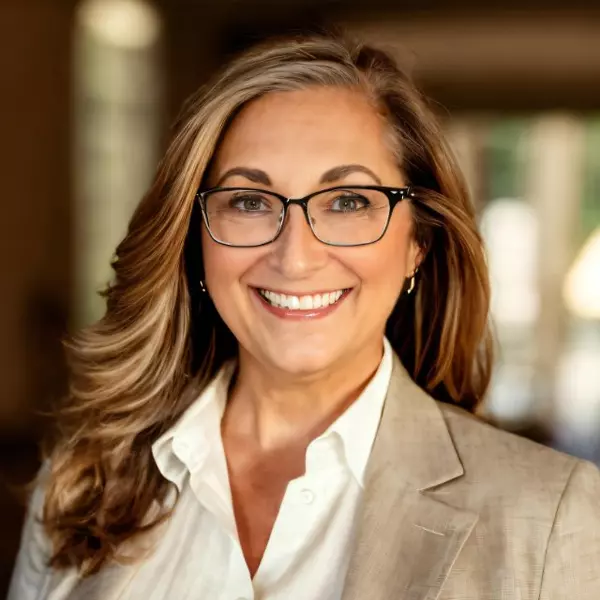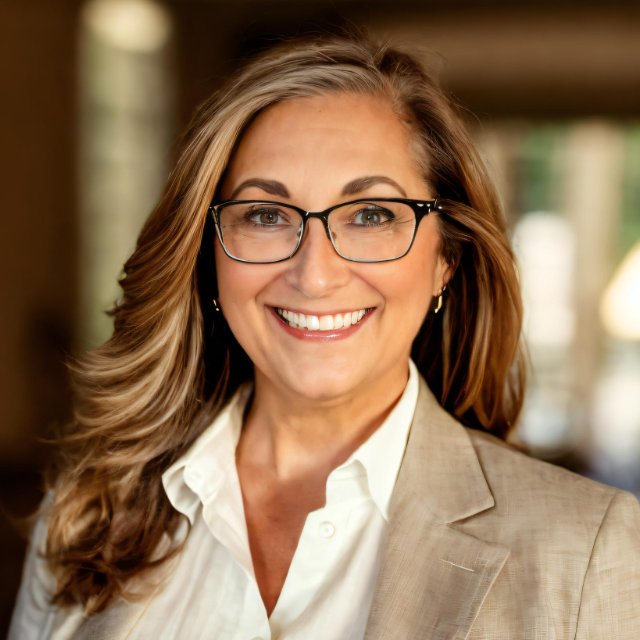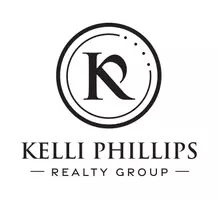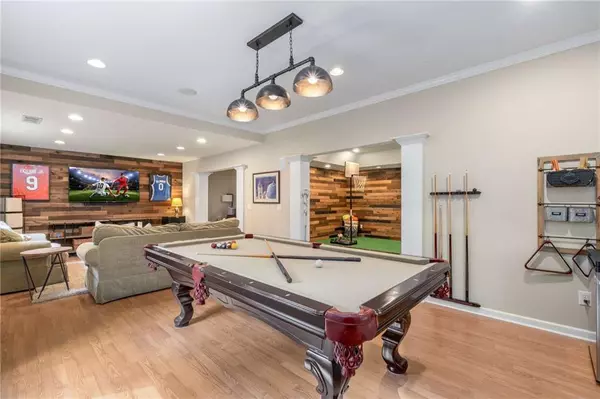
5105 Harbury LN Suwanee, GA 30024
6 Beds
5.5 Baths
6,367 SqFt
UPDATED:
Key Details
Property Type Single Family Home
Sub Type Single Family Residence
Listing Status Active
Purchase Type For Sale
Square Footage 6,367 sqft
Price per Sqft $172
Subdivision Edinburgh
MLS Listing ID 7658821
Style Craftsman,Traditional
Bedrooms 6
Full Baths 5
Half Baths 1
Construction Status Updated/Remodeled
HOA Fees $675/qua
HOA Y/N Yes
Year Built 2001
Annual Tax Amount $10,697
Tax Year 2024
Lot Size 1.220 Acres
Acres 1.22
Property Sub-Type Single Family Residence
Source First Multiple Listing Service
Property Description
This Prestigious home in Bear's Best award-winning golf course community designed by Jack Nicklaus and offers three levels of extraordinary living and elegance. Six spacious bedrooms and six bathrooms with a finished basement . A luxurious HUGE backyard oasis also has a flat front and flat back backyard. There's three spacious sundecks for outdoor dining and relaxation.Upon entering a foyer with high ceilings this home offers abundant natural light.The open-concept living areas are perfect for both entertaining and everyday living, featuring a chef's gourmet kitchen with stainless appliances , mudroom, pantry and a stylish breakfast nook with a door leading to the sundeck. The keeping room boasts a cozy stacked stone fireplace. The Living Room is two stories with a double sided fireplace. Large Dining Room perfect for entertaining.There's a guest bedroom on the main floor with its own bathroom. The primary suite is a true retreat with a lavish en-suite bathroom with double vanities, a soaking tub, and a separate shower and a large closet .Each of the additional bedrooms upstairs are thoughtfully designed with 2 more bathrooms .The finished terrace level has a ton of natural lighting with windows and doors . Boasts a billiards room with pool table ,separate game room , lovely sitting room, another spacious bedroom with full bathroom and a separate room for an office. Also unfinished fitness room and storage room for a workshop. This is an entertainer's dream home perfect for gatherings outside for dining, zip liping, roasting marshmallows by the fire pit , jumping on the trampoline or walking to the river to go fishing. Don't miss this rare opportunity to own a piece of paradise. Edinburgh is a golf cart friendly neighborhood and offers fantastic amenities, including an Olympic-size pool, a waterslide, tennis courts, a fitness center, a playground and a basketball court. The very active homeowners association plans multiple social events throughout the year. The neighborhood is moments from the Chattahoochee River, a short ride to Suwanee Town Center, Lake Lanier, destination shopping, dining and entertainment. All this in North Gwinnett's award winning schools. Riverside Elementary, North Gwinnett Middle School and North Gwinnett High School. Home features a New Roof in 2023 , 3 NEW AC Units in 2024 with a CLEAN AIR HOME System , Tankless hot water heater installed in 2022 and many more upgrades.
HURRY THIS HOME WON'T LAST LONG.
Location
State GA
County Gwinnett
Area Edinburgh
Lake Name None
Rooms
Bedroom Description In-Law Floorplan,Oversized Master,Roommate Floor Plan
Other Rooms None
Basement Daylight, Exterior Entry, Finished, Finished Bath, Full, Interior Entry
Main Level Bedrooms 1
Dining Room Seats 12+, Separate Dining Room
Kitchen Cabinets White, Eat-in Kitchen, Keeping Room, Kitchen Island, Pantry, View to Family Room
Interior
Interior Features Crown Molding, Double Vanity, Entrance Foyer 2 Story, High Speed Internet, Recessed Lighting, Walk-In Closet(s)
Heating Central
Cooling Dual, Zoned
Flooring Ceramic Tile, Hardwood
Fireplaces Number 2
Fireplaces Type Family Room, Keeping Room
Equipment None
Window Features None
Appliance Dishwasher, Disposal, Gas Range, Microwave, Refrigerator
Laundry Main Level
Exterior
Exterior Feature Lighting, Private Entrance, Private Yard
Parking Features Attached, Covered, Driveway, Garage, Garage Faces Side, Kitchen Level, Level Driveway
Garage Spaces 3.0
Fence Invisible
Pool None
Community Features Clubhouse, Dog Park, Fitness Center, Gated, Golf, Near Trails/Greenway, Pickleball, Playground, Pool, Restaurant, Swim Team, Tennis Court(s)
Utilities Available Cable Available, Electricity Available, Natural Gas Available, Phone Available, Sewer Available, Underground Utilities
Waterfront Description None
View Y/N Yes
View Creek/Stream, Golf Course, Trees/Woods
Roof Type Composition
Street Surface Paved
Accessibility None
Handicap Access None
Porch Deck
Total Parking Spaces 3
Private Pool false
Building
Lot Description Cleared, Cul-De-Sac, Level, Open Lot, Private, Wooded
Story Three Or More
Foundation Brick/Mortar
Sewer Public Sewer
Water Public
Architectural Style Craftsman, Traditional
Level or Stories Three Or More
Structure Type Brick 4 Sides
Construction Status Updated/Remodeled
Schools
Elementary Schools Riverside - Gwinnett
Middle Schools North Gwinnett
High Schools North Gwinnett
Others
Senior Community no
Restrictions true
Tax ID R7312 047







