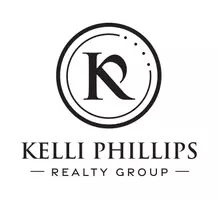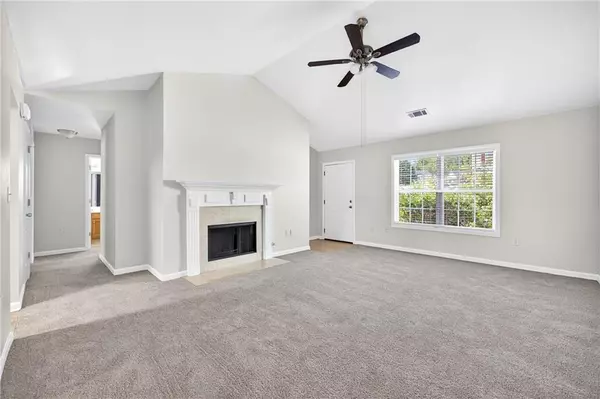
102 Rocky Branch WAY Villa Rica, GA 30180
3 Beds
2 Baths
1,314 SqFt
UPDATED:
Key Details
Property Type Single Family Home
Sub Type Single Family Residence
Listing Status Active
Purchase Type For Sale
Square Footage 1,314 sqft
Price per Sqft $201
Subdivision Weatherstone
MLS Listing ID 7656236
Style Ranch
Bedrooms 3
Full Baths 2
Construction Status Resale
HOA Fees $375/ann
HOA Y/N Yes
Year Built 2004
Annual Tax Amount $3,498
Tax Year 2024
Lot Size 0.281 Acres
Acres 0.2813
Property Sub-Type Single Family Residence
Source First Multiple Listing Service
Property Description
The family room is warm and welcoming with a fireplace as its central focal point, while the separate dining room offers plenty of space for gatherings. The primary suite boasts a large walk-in closet and an ensuite bath complete with a separate tub, shower, and generous counter space. Two secondary bedrooms are spacious with ample closet storage and share a well-appointed bath.
Enjoy the outdoors in your private oasis! A covered porch overlooks the large, flat backyard, perfect for relaxing, playing, or hosting get-togethers. Conveniently located with quick access to the interstate, shopping, parks, and entertainment, this home blends comfort, style, and convenience in one perfect package.
Location
State GA
County Douglas
Area Weatherstone
Lake Name None
Rooms
Bedroom Description Master on Main,Oversized Master
Other Rooms None
Basement None
Main Level Bedrooms 3
Dining Room Open Concept, Separate Dining Room
Kitchen Cabinets White, Pantry, Stone Counters, View to Family Room
Interior
Interior Features High Ceilings 9 ft Main, Tray Ceiling(s), Walk-In Closet(s), Other
Heating Forced Air
Cooling Ceiling Fan(s), Central Air
Flooring Carpet
Fireplaces Number 1
Fireplaces Type Family Room
Equipment None
Window Features None
Appliance Dishwasher, Gas Range, Microwave
Laundry Laundry Room, Main Level
Exterior
Exterior Feature Private Entrance, Private Yard
Parking Features Driveway, Garage, Garage Faces Front, Level Driveway
Garage Spaces 2.0
Fence Back Yard, Fenced, Privacy
Pool None
Community Features Homeowners Assoc, Near Shopping, Pool, Sidewalks
Utilities Available Cable Available, Electricity Available, Natural Gas Available
Waterfront Description None
View Y/N Yes
View Other
Roof Type Composition
Street Surface None
Accessibility None
Handicap Access None
Porch Covered, Patio
Private Pool false
Building
Lot Description Back Yard, Corner Lot, Cul-De-Sac
Story One
Foundation Slab
Sewer Public Sewer
Water Public
Architectural Style Ranch
Level or Stories One
Structure Type Vinyl Siding
Construction Status Resale
Schools
Elementary Schools Mason Creek
Middle Schools Mason Creek
High Schools Alexander
Others
Senior Community no
Restrictions false
Tax ID 01150250339







