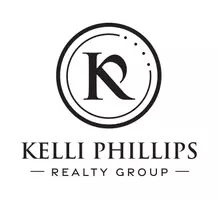
121 Ducati DR Mcdonough, GA 30252
3 Beds
2 Baths
0.39 Acres Lot
UPDATED:
Key Details
Property Type Single Family Home
Sub Type Single Family Residence
Listing Status Active
Purchase Type For Sale
Subdivision Morgan Terrace
MLS Listing ID 7647419
Style Other,Ranch
Bedrooms 3
Full Baths 2
Construction Status Resale
HOA Y/N No
Year Built 2005
Annual Tax Amount $122
Tax Year 2024
Lot Size 0.392 Acres
Acres 0.392
Property Sub-Type Single Family Residence
Source First Multiple Listing Service
Property Description
Step inside to light-filled living spaces with an easy, open layout perfect for everyday living and entertaining. The bedrooms offer peaceful retreats, and the kitchen provides plenty of storage and workspace for home-cooked meals.
Out back, enjoy a cleared yard with a privacy fence and a serene natural backdrop—the wooded property behind the fence is within the property boundary, so you'll never have neighbors directly behind you. It's the perfect mix of space, privacy, and convenience.
Located just minutes from shopping, dining, and parks, this home delivers a country feel close to town. Homes like this in McDonough, GA with Ola schools, no HOA, and large lots don't come along often—schedule your tour today!
Location
State GA
County Henry
Area Morgan Terrace
Lake Name None
Rooms
Bedroom Description Split Bedroom Plan
Other Rooms None
Basement None
Main Level Bedrooms 3
Dining Room Open Concept
Kitchen Pantry
Interior
Interior Features Other, High Ceilings 10 ft Main, Vaulted Ceiling(s)
Heating Central
Cooling Ceiling Fan(s), Central Air, Electric
Flooring Tile, Carpet, Vinyl, Hardwood
Fireplaces Number 1
Fireplaces Type Brick, Gas Log
Equipment None
Window Features None
Appliance Dishwasher, Electric Range, Electric Water Heater, Microwave
Laundry Laundry Closet
Exterior
Exterior Feature Private Yard
Parking Features Attached, Garage Door Opener, Garage, Kitchen Level
Garage Spaces 2.0
Fence Back Yard, Privacy, Wood
Pool None
Community Features None
Utilities Available Electricity Available, Natural Gas Available, Sewer Available, Water Available
Waterfront Description None
View Y/N Yes
View Neighborhood
Roof Type Shingle,Composition
Street Surface Asphalt
Accessibility None
Handicap Access None
Porch Front Porch, Patio
Total Parking Spaces 2
Private Pool false
Building
Lot Description Front Yard, Back Yard, Level, Landscaped
Story One
Foundation Slab
Sewer Public Sewer
Water Public
Architectural Style Other, Ranch
Level or Stories One
Structure Type Brick,Vinyl Siding
Construction Status Resale
Schools
Elementary Schools New Hope
Middle Schools Ola
High Schools Ola
Others
Senior Community no
Restrictions false
Tax ID 157D01018000
Acceptable Financing Cash, Conventional, FHA, VA Loan
Listing Terms Cash, Conventional, FHA, VA Loan
Virtual Tour https://youtu.be/1gxvvtb_VAo







