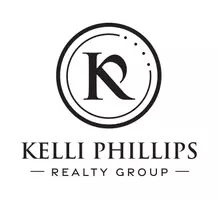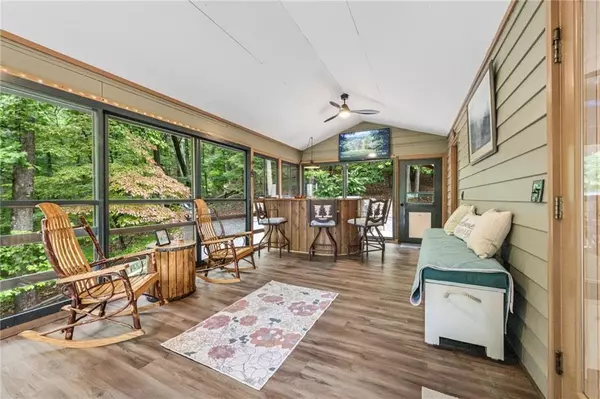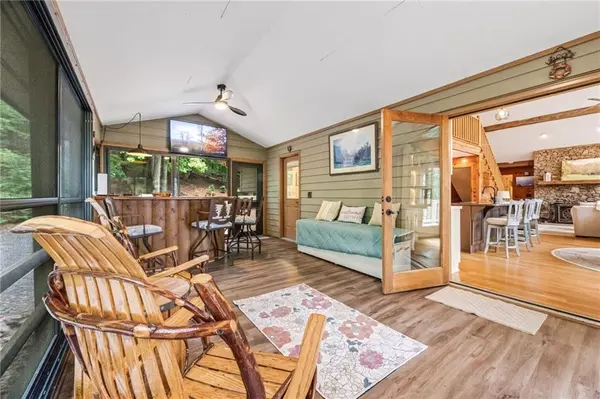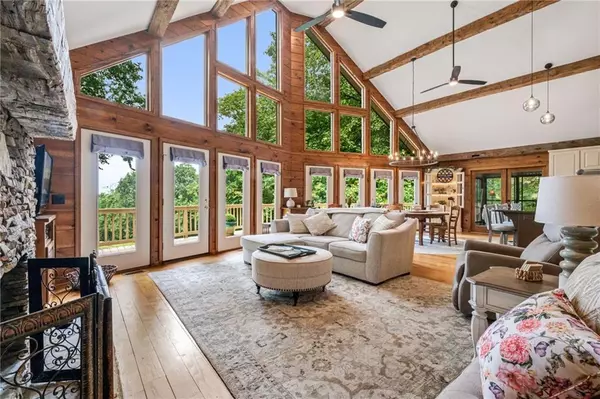
233 Soquili TRL Jasper, GA 30143
3 Beds
3.5 Baths
2,760 SqFt
UPDATED:
Key Details
Property Type Single Family Home
Sub Type Single Family Residence
Listing Status Active
Purchase Type For Sale
Square Footage 2,760 sqft
Price per Sqft $224
Subdivision Hickory Cove
MLS Listing ID 7644043
Style A-Frame,Chalet,Craftsman,Rustic
Bedrooms 3
Full Baths 3
Half Baths 1
Construction Status Resale
HOA Y/N No
Year Built 1998
Annual Tax Amount $3,604
Tax Year 2024
Lot Size 2.460 Acres
Acres 2.46
Property Sub-Type Single Family Residence
Source First Multiple Listing Service
Property Description
Tucked at the end of a quiet road in sought-after Hickory Cove, this custom 2,760 sq ft retreat sits on 2.46 private acresand offers top-tier, year-round long-range views that immediately set it apart from anything else on the market.
From the moment you arrive, the setting feels serene, secluded, and unmistakably special. Mature hardwoods, layered mountain ridges, and total privacy create a peaceful backdrop that's impossible to replicate.
Inside, the home features a bright, open layout with expansive windows framing the mountain landscape, allowing natural light to pour through every room. The main level offers warm wood accents, a spacious living area with vaulted ceilings, and a deck perfectly positioned to capture every sunrise and sunset.
The large finished terrace level functions as a full in-law suite or guest quarters, complete with a second living room, full bath, and private exterior entrance — ideal for multi-generational living, long-term guests, or income potential.
Step outside and you'll discover multiple outdoor living spaces designed for relaxation, dining, and entertaining. Whether you're enjoying morning coffee overlooking the ridgeline or evenings around the firepit under a sky full of stars, this home truly feels like a mountain sanctuary.
Additional Highlights
2.46 acres of private, wooded property
Long-range, unobstructed mountain views
Peaceful end-of-road setting with very little traffic
Finished terrace level ideal for guests or rentals
Open floor plan and abundant natural light
Perfect for full-time living or a second-home getaway
Located minutes from Jasper amenities yet feels a world away
If you've been searching for the rare combination of privacy, acreage, and panoramic mountain views, this is it.
A property like this doesn't come along often — and once you see it, you'll understand why.
Location
State GA
County Pickens
Area Hickory Cove
Lake Name None
Rooms
Bedroom Description In-Law Floorplan,Master on Main
Other Rooms None
Basement Driveway Access, Exterior Entry, Finished Bath, Interior Entry, Walk-Out Access
Main Level Bedrooms 1
Dining Room Great Room, Open Concept
Kitchen Breakfast Bar, Breakfast Room, Cabinets White, Eat-in Kitchen, Kitchen Island, Pantry Walk-In, Stone Counters, View to Family Room
Interior
Interior Features Beamed Ceilings, Double Vanity, Entrance Foyer, Recessed Lighting, Track Lighting, Vaulted Ceiling(s), Walk-In Closet(s)
Heating Central
Cooling Ceiling Fan(s), Central Air, Electric, Gas, Zoned
Flooring Carpet, Hardwood, Tile
Fireplaces Number 2
Fireplaces Type Family Room, Gas Log, Gas Starter, Great Room, Master Bedroom, Stone
Equipment None
Window Features Double Pane Windows,Insulated Windows
Appliance Dishwasher, Electric Oven, Gas Cooktop, Microwave, Refrigerator, Self Cleaning Oven
Laundry Electric Dryer Hookup, Laundry Room, Main Level, Other
Exterior
Exterior Feature Private Entrance
Parking Features Driveway, Kitchen Level
Fence None
Pool None
Community Features Near Schools, Near Shopping, Near Trails/Greenway
Utilities Available Cable Available, Electricity Available, Natural Gas Available, Phone Available, Sewer Available, Underground Utilities, Water Available
Waterfront Description None
View Y/N Yes
View Mountain(s)
Roof Type Composition,Shingle
Street Surface Gravel
Accessibility None
Handicap Access None
Porch Covered, Deck, Enclosed, Rear Porch, Screened, Side Porch, Terrace
Total Parking Spaces 6
Private Pool false
Building
Lot Description Landscaped, Private, Wooded, Other
Story One and One Half
Foundation Combination
Sewer Septic Tank
Water Public
Architectural Style A-Frame, Chalet, Craftsman, Rustic
Level or Stories One and One Half
Structure Type Cedar,Frame,Wood Siding
Construction Status Resale
Schools
Elementary Schools Tate
Middle Schools Pickens County
High Schools Pickens
Others
Senior Community no
Restrictions false
Tax ID 027 042 003







