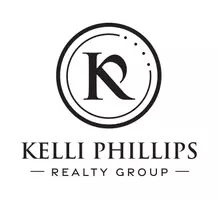
230 STIRLING BRIDGE DR Warner Robins, GA 31088
3 Beds
2 Baths
1,306 SqFt
UPDATED:
Key Details
Property Type Single Family Home
Sub Type Single Family Residence
Listing Status Active
Purchase Type For Rent
Square Footage 1,306 sqft
Subdivision Glen Laurel
MLS Listing ID 7643294
Style Traditional
Bedrooms 3
Full Baths 2
HOA Y/N No
Year Built 2002
Available Date 2025-09-03
Lot Size 7,405 Sqft
Acres 0.17
Property Sub-Type Single Family Residence
Source First Multiple Listing Service
Property Description
This home sits in a truly peaceful neighborhood and features brand-new LTF flooring throughout. The backyard is a dream—fully fenced, private, and spacious enough for kids or pets to run and play freely. Located in a top-rated school district and just minutes from shopping, restaurants, and quick interstate access, this home puts convenience right at your fingertips.
Warm, inviting, and move-in ready—this is the place you'll want to call home.
Don't miss your chance—come see this lovely home and settle in just in time to celebrate the holidays.
Location
State GA
County Houston
Area Glen Laurel
Lake Name None
Rooms
Bedroom Description In-Law Floorplan,Master on Main,Oversized Master
Other Rooms None
Basement None
Main Level Bedrooms 3
Dining Room Separate Dining Room, Great Room
Kitchen Breakfast Bar
Interior
Interior Features High Ceilings 9 ft Main
Heating Central
Cooling Ceiling Fan(s), Central Air
Flooring Luxury Vinyl
Fireplaces Number 1
Fireplaces Type Family Room
Equipment None
Window Features None
Appliance Dishwasher, Refrigerator, Gas Range
Laundry In Kitchen, Laundry Closet
Exterior
Exterior Feature Lighting
Parking Features Garage Door Opener, Driveway, Garage, Garage Faces Front
Garage Spaces 1.0
Fence Fenced, Back Yard, Privacy
Pool None
Community Features None
Utilities Available Electricity Available, Cable Available, Natural Gas Available, Phone Available, Sewer Available, Water Available
Waterfront Description None
View Y/N Yes
View Rural, Other
Roof Type Composition
Street Surface Asphalt
Accessibility Accessible Full Bath, Accessible Bedroom
Handicap Access Accessible Full Bath, Accessible Bedroom
Porch Covered, Patio, Front Porch
Total Parking Spaces 2
Private Pool false
Building
Lot Description Back Yard, Cleared, Level, Private
Story One
Architectural Style Traditional
Level or Stories One
Structure Type Brick Front
Schools
Elementary Schools Lake Joy
Middle Schools Feagin Mill
High Schools Houston County
Others
Senior Community no
Tax ID 0W1170110000







