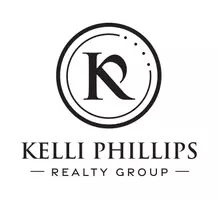
1660 SOUTH GORDON ST SW Atlanta, GA 30310
3 Beds
2 Baths
1,703 SqFt
UPDATED:
Key Details
Property Type Single Family Home
Sub Type Single Family Residence
Listing Status Active
Purchase Type For Sale
Square Footage 1,703 sqft
Price per Sqft $304
Subdivision Westview
MLS Listing ID 7631928
Style Bungalow
Bedrooms 3
Full Baths 2
Construction Status Updated/Remodeled
HOA Y/N No
Year Built 1930
Annual Tax Amount $7,811
Tax Year 2024
Lot Size 9,496 Sqft
Acres 0.218
Property Sub-Type Single Family Residence
Source First Multiple Listing Service
Property Description
Just a few blocks from the Atlanta BeltLine entrance and the popular Lee + White district, this home offers unbeatable access to local dining, breweries, coffee, and entertainment.
Inside, you'll find a home that lives larger than most three-bedroom bungalows. The open, flowing layout connects the living room with fireplace, dining area, and renovated kitchen featuring white cabinetry, quartz countertops, and a spacious island for gathering. The sunny front room adds extra flexibility—ideal for a home office, den, or guest space.
The primary suite overlooks the backyard and includes a stylish bath with walk-in shower, while two additional bedrooms share an updated hall bath. A full-height basement provides bonus space for storage, hobbies, or even a creative studio.
Out back, the fenced yard offers room to garden, play, or add an ADU or garage. With pristine condition, generous space, and a location that truly connects you to the best of city living, this one is easy to fall for.
Location
State GA
County Fulton
Area Westview
Lake Name None
Rooms
Bedroom Description Master on Main,Roommate Floor Plan
Other Rooms None
Basement Daylight, Exterior Entry, Full, Unfinished
Main Level Bedrooms 3
Dining Room Seats 12+, Open Concept
Kitchen Breakfast Bar, Cabinets White, Other Surface Counters, Kitchen Island, Eat-in Kitchen, Pantry, View to Family Room
Interior
Interior Features High Ceilings 9 ft Main, Disappearing Attic Stairs, Recessed Lighting
Heating Central
Cooling Central Air
Flooring Hardwood, Tile
Fireplaces Number 1
Fireplaces Type Decorative
Equipment Dehumidifier
Window Features None
Appliance Dishwasher, Disposal, Electric Range, Refrigerator, Microwave
Laundry Laundry Closet, Main Level
Exterior
Exterior Feature Private Yard, Rear Stairs, Storage
Parking Features Driveway
Fence Back Yard, Privacy, Wood
Pool None
Community Features Near Beltline, Near Trails/Greenway, Park, Pickleball, Restaurant, Tennis Court(s), Near Shopping
Utilities Available Cable Available, Electricity Available, Natural Gas Available, Phone Available, Sewer Available, Water Available
Waterfront Description None
View Y/N Yes
View Neighborhood
Roof Type Shingle,Composition
Street Surface Asphalt
Accessibility None
Handicap Access None
Porch Covered, Front Porch, Patio
Total Parking Spaces 4
Private Pool false
Building
Lot Description Back Yard, Level, Landscaped, Rectangular Lot, Front Yard
Story One
Foundation Combination
Sewer Public Sewer
Water Public
Architectural Style Bungalow
Level or Stories One
Structure Type Brick
Construction Status Updated/Remodeled
Schools
Elementary Schools Tuskegee Airman Global Academy
Middle Schools Herman J. Russell West End Academy
High Schools Booker T. Washington
Others
Senior Community no
Restrictions false
Tax ID 14 014900090384







