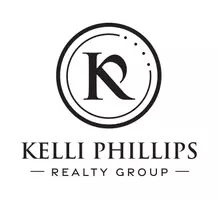
3207 Bold Springs RD Dacula, GA 30019
5 Beds
5 Baths
5,000 SqFt
UPDATED:
Key Details
Property Type Single Family Home
Sub Type Single Family Residence
Listing Status Active
Purchase Type For Sale
Square Footage 5,000 sqft
Price per Sqft $239
MLS Listing ID 7604964
Style Traditional,Other
Bedrooms 5
Full Baths 4
Half Baths 2
Construction Status New Construction
HOA Y/N No
Year Built 2025
Annual Tax Amount $13,787
Tax Year 2024
Lot Size 1.000 Acres
Acres 1.0
Property Sub-Type Single Family Residence
Source First Multiple Listing Service
Property Description
The open-concept layout is anchored by a dramatic two-story great room with a sleek digital fireplace and abundant natural light. A versatile formal dining room off the foyer provides flexible space for entertaining or a private office. At the heart of the home, the chef's kitchen impresses with custom cabinetry, quartz countertops, a waterfall island with charging stations and seating, and premium appliances—perfect for everyday living or hosting guests.
The main-level Owner's Suite serves as a private retreat with tray ceilings, a spa-style bath featuring dual showers and soaking tub, and an oversized custom closet. Upstairs, each secondary bedroom includes an en-suite bath and built-in closets, while a spacious loft with fireplace, wet bar, and wine cooler offers an additional area for relaxation or entertainment.
Outdoor living is just as inviting with a covered patio featuring a built-in fireplace and outdoor cooking station—ideal for alfresco dining and gatherings. With no HOA, the expansive backyard is ready for your dream pool or resort-style oasis. An automatic sprinkler system ensures both front and backyard remain beautifully maintained.
Located minutes from top-rated schools, parks, shopping, dining, and with easy access to I-85 and Hwy 316, this home blends luxury, privacy, and convenience in one remarkable package. Schedule your private showing today.
Location
State GA
County Gwinnett
Area None
Lake Name None
Rooms
Bedroom Description Master on Main,Sitting Room,Other
Other Rooms None
Basement None
Main Level Bedrooms 1
Dining Room Butlers Pantry, Open Concept
Kitchen Breakfast Bar, Kitchen Island, Pantry Walk-In, Solid Surface Counters, View to Family Room
Interior
Interior Features Cathedral Ceiling(s), Coffered Ceiling(s), Crown Molding, Double Vanity, Entrance Foyer 2 Story, His and Hers Closets, Recessed Lighting, Walk-In Closet(s)
Heating Central, ENERGY STAR Qualified Equipment
Cooling Ceiling Fan(s), Central Air, ENERGY STAR Qualified Equipment
Flooring Other
Fireplaces Number 2
Fireplaces Type Electric, Family Room, Other Room
Equipment None
Window Features ENERGY STAR Qualified Windows
Appliance Dishwasher, Double Oven, ENERGY STAR Qualified Appliances, Other
Laundry Laundry Room, Main Level, Mud Room, Upper Level
Exterior
Exterior Feature Courtyard
Parking Features Garage, Garage Faces Side, Kitchen Level, Level Driveway, RV Access/Parking
Garage Spaces 3.0
Fence Back Yard
Pool None
Community Features None
Utilities Available Cable Available, Electricity Available, Natural Gas Available, Water Available
Waterfront Description None
View Y/N Yes
View Other
Roof Type Composition,Shingle
Street Surface Paved
Accessibility None
Handicap Access None
Porch Terrace
Private Pool false
Building
Lot Description Back Yard
Story Two
Foundation Concrete Perimeter, Slab
Sewer Septic Tank
Water Public
Architectural Style Traditional, Other
Level or Stories Two
Structure Type Brick 4 Sides
Construction Status New Construction
Schools
Elementary Schools Harbins
Middle Schools Mcconnell
High Schools Archer
Others
Senior Community no
Restrictions false
Tax ID R5324 003







