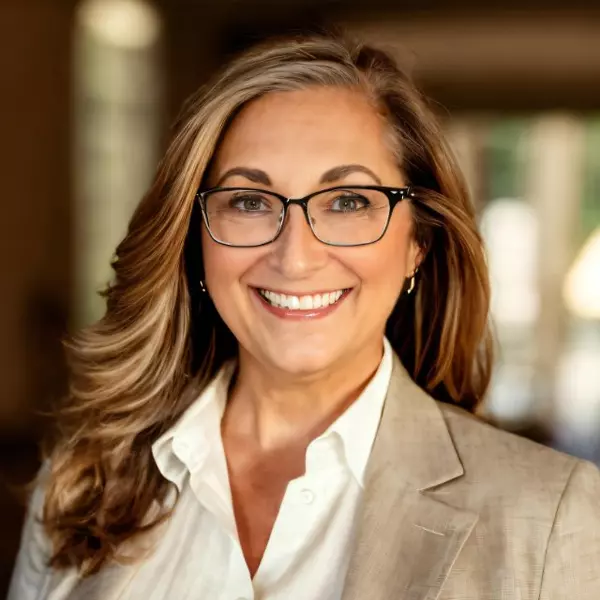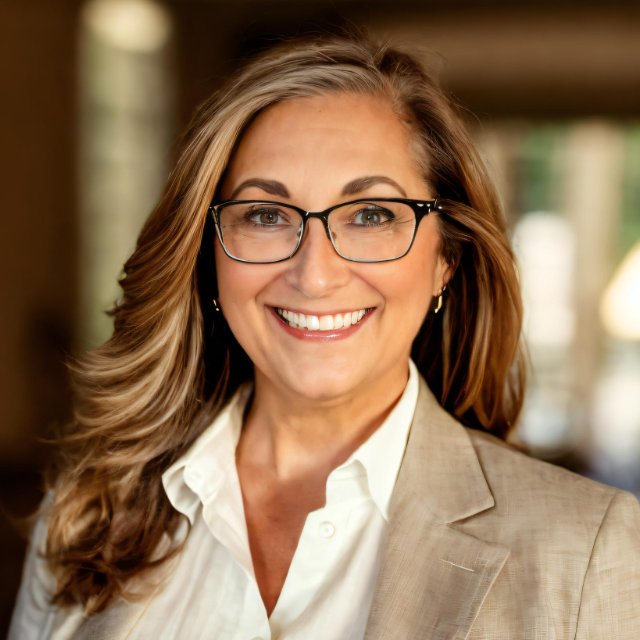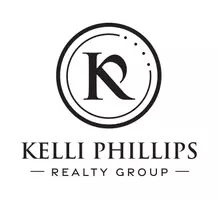
925 Horseshoe Bend RD Dahlonega, GA 30533
3 Beds
2 Baths
2,734 SqFt
UPDATED:
Key Details
Property Type Single Family Home
Sub Type Single Family Residence
Listing Status Active
Purchase Type For Sale
Square Footage 2,734 sqft
Price per Sqft $246
Subdivision Horseshoe Bend Dry
MLS Listing ID 7548529
Style Country,Craftsman
Bedrooms 3
Full Baths 2
Construction Status Resale
HOA Y/N No
Year Built 1983
Annual Tax Amount $5,140
Tax Year 2024
Lot Size 3.000 Acres
Acres 3.0
Property Sub-Type Single Family Residence
Source First Multiple Listing Service
Property Description
Main Home Features:
Spacious & Inviting Living Areas: The living room, anchored by a cozy gas fireplace, boasts beamed, high, and vaulted ceilings, creating an airy and elegant atmosphere perfect for relaxation or entertaining. Two entertainment rooms, one with a built-in sound system, elevate the experience.
Gourmet Kitchen: Designed for functionality and socializing, the kitchen features a large island for culinary creations and casual gatherings, complemented by durable and elegant stone countertops.
Luxurious Primary Suite: The primary bedroom is a private retreat with a skylight flooding the space with natural light and an ensuite bathroom featuring a modern walk-in shower and two walk-in closets.
Comfort & Convenience: Enjoy multiple heating options (gas fireplace, wood-burning stove, and gas heat), central AC, and a whole-home automatic generator for peace of mind. A dedicated laundry room adds organization and ease.
Outdoor Living: A wrap-around deck, covered patio, and sun deck offer ample space to soak in the peaceful, nature-filled surroundings. A 2-car garage and 1-car carport provide plenty of parking.
Guest Cottage:
Fully Equipped & Private: This charming 1-bedroom, 1-bathroom cottage includes a full kitchen, laundry, wood-burning stove, and a private picnic area. Fully furnished, it's ready for immediate use.
Versatile Potential: Perfect for rental income, multi-generational living, or accommodating guests in style.
Property Highlights:
Prime Location: Enjoy private neighborhood access to the Chestatee River for fishing, tubing, and swimming, plus proximity to wineries, hiking trails, and historic Dahlonega attractions.
Nature & Privacy: Surrounded by abundant wildlife and serene landscapes, this 3-acre retreat offers a peaceful escape from the hustle and bustle.
Investment Opportunity: With its spacious main home, versatile guest cottage, and desirable location, this property is ideal for full-time residents, vacationers, or investors seeking short-term rental income.
Don't miss this opportunity to own a refined and versatile retreat in the heart of North Lumpkin County. Whether you're dreaming of a forever home, a weekend getaway, or a smart investment, this property delivers it all.
Text 1424307 to 35620 for more information!
Location
State GA
County Lumpkin
Area Horseshoe Bend Dry
Lake Name None
Rooms
Bedroom Description Master on Main
Other Rooms Carriage House
Basement Exterior Entry, Walk-Out Access
Main Level Bedrooms 3
Dining Room Open Concept
Kitchen Country Kitchen, Kitchen Island, Solid Surface Counters, View to Family Room, Wine Rack
Interior
Interior Features Beamed Ceilings, Cathedral Ceiling(s), His and Hers Closets, Vaulted Ceiling(s), Walk-In Closet(s)
Heating Central
Cooling Central Air
Flooring Tile, Carpet, Hardwood
Fireplaces Number 1
Fireplaces Type Family Room, Gas Log, Gas Starter, Raised Hearth, Stone, Wood Burning Stove
Equipment Generator, TV Antenna
Window Features Skylight(s)
Appliance Dishwasher, Electric Oven, Electric Range, Electric Water Heater, Microwave, Range Hood, Refrigerator, Dryer, Washer
Laundry Laundry Room, Main Level, Sink, Other
Exterior
Exterior Feature Rain Gutters
Parking Features Attached, Garage Door Opener, Carport, Garage, Parking Pad
Garage Spaces 2.0
Fence None
Pool None
Community Features None
Utilities Available Electricity Available, Other
Waterfront Description None
View Y/N Yes
View Mountain(s)
Roof Type Shingle,Composition
Street Surface Asphalt
Accessibility None
Handicap Access None
Porch Covered, Deck, Front Porch, Rear Porch, Side Porch
Total Parking Spaces 3
Private Pool false
Building
Lot Description Mountain Frontage, Level, Private
Story One
Foundation None
Sewer Septic Tank
Water Well
Architectural Style Country, Craftsman
Level or Stories One
Structure Type Frame,Lap Siding,Other
Construction Status Resale
Schools
Elementary Schools Lumpkin - Other
Middle Schools Lumpkin County
High Schools Lumpkin County
Others
HOA Fee Include Water
Senior Community no
Restrictions false
Tax ID 106 052







